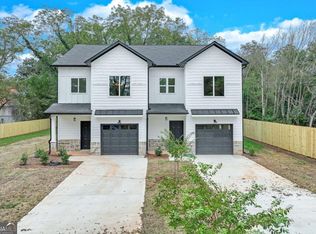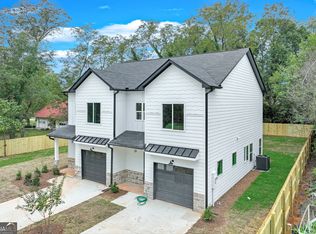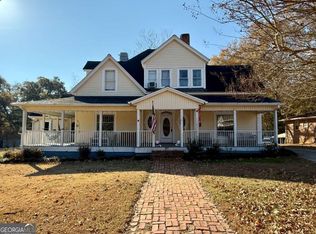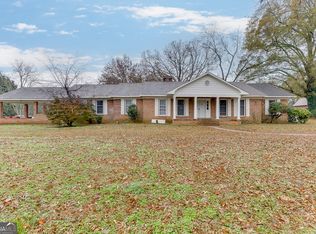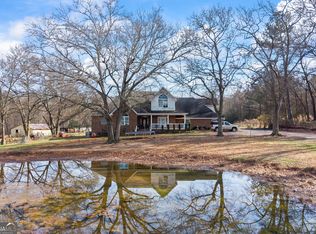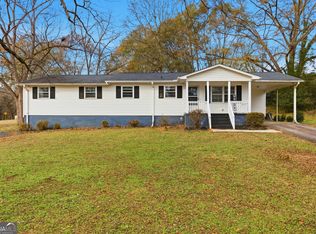This home has so many amazing features! 2 Kitchens!! One on the main level and one upstairs! 3-car garage with plenty of space on its second level! Very spacious closets! 3 full bathrooms!! One of the bathrooms has a soak-in jet tub! The original hardwood floors in the foyer, living room, dining room, and hallway on the main floor bring elegance and durability. The dining room gives so much space for activities to enjoy and host, seating many more than 12!! The front porch is so wide and tall! Newer 55 gallon electric water heater. Previously, there was a koi pond in the backyard. It can be brought back to life or filled in. It's up to the next owner to decide! The driveway extends all the way behind the house, with the paved side on the back. Parking space in abundance! It's beautifully balanced between peace and quiet, and walking distance to local businesses! Come and tour this home, fall in love with its charm!
Active
Price cut: $25K (12/27)
$325,000
121 Cook St, Royston, GA 30662
4beds
4,580sqft
Est.:
Single Family Residence
Built in 1922
1 Acres Lot
$-- Zestimate®
$71/sqft
$-- HOA
What's special
- 285 days |
- 1,382 |
- 85 |
Zillow last checked: 8 hours ago
Listing updated: December 29, 2025 at 10:06pm
Listed by:
Clarissa Henriquez 770-203-8908,
Keller Williams Lake Hartwell
Source: GAMLS,MLS#: 10501057
Tour with a local agent
Facts & features
Interior
Bedrooms & bathrooms
- Bedrooms: 4
- Bathrooms: 3
- Full bathrooms: 3
- Main level bathrooms: 2
- Main level bedrooms: 2
Rooms
- Room types: Family Room, Foyer, Laundry
Dining room
- Features: Seats 12+
Kitchen
- Features: Breakfast Area, Pantry, Solid Surface Counters, Walk-in Pantry
Heating
- Natural Gas
Cooling
- Central Air
Appliances
- Included: Cooktop, Disposal, Electric Water Heater, Microwave, Refrigerator
- Laundry: Laundry Closet
Features
- Bookcases, High Ceilings, In-Law Floorplan, Master On Main Level, Soaking Tub, Walk-In Closet(s)
- Flooring: Carpet, Hardwood, Tile
- Basement: Crawl Space
- Attic: Pull Down Stairs
- Has fireplace: No
Interior area
- Total structure area: 4,580
- Total interior livable area: 4,580 sqft
- Finished area above ground: 4,580
- Finished area below ground: 0
Property
Parking
- Parking features: Garage
- Has garage: Yes
Features
- Levels: Two
- Stories: 2
- Patio & porch: Porch
Lot
- Size: 1 Acres
- Features: Corner Lot, Level
Details
- Additional structures: Garage(s)
- Parcel number: R006 131
Construction
Type & style
- Home type: SingleFamily
- Architectural style: Traditional
- Property subtype: Single Family Residence
Materials
- Vinyl Siding
- Roof: Composition
Condition
- Resale
- New construction: No
- Year built: 1922
Utilities & green energy
- Sewer: Public Sewer
- Water: Public
- Utilities for property: Electricity Available, Natural Gas Available, Sewer Connected, Water Available
Community & HOA
Community
- Features: None
- Subdivision: Royston 516
HOA
- Has HOA: No
- Services included: None
Location
- Region: Royston
Financial & listing details
- Price per square foot: $71/sqft
- Tax assessed value: $408,518
- Annual tax amount: $4,676
- Date on market: 4/17/2025
- Cumulative days on market: 284 days
- Listing agreement: Exclusive Right To Sell
- Electric utility on property: Yes
Estimated market value
Not available
Estimated sales range
Not available
$2,006/mo
Price history
Price history
| Date | Event | Price |
|---|---|---|
| 12/27/2025 | Price change | $325,000-7.1%$71/sqft |
Source: | ||
| 11/1/2025 | Price change | $350,000-5.4%$76/sqft |
Source: | ||
| 8/25/2025 | Price change | $370,000-5.1%$81/sqft |
Source: | ||
| 7/16/2025 | Price change | $390,000-2.5%$85/sqft |
Source: | ||
| 4/17/2025 | Listed for sale | $400,000+17.6%$87/sqft |
Source: | ||
Public tax history
Public tax history
| Year | Property taxes | Tax assessment |
|---|---|---|
| 2024 | $3,211 -31.6% | $163,407 +3.4% |
| 2023 | $4,691 +3.1% | $158,058 +10.2% |
| 2022 | $4,551 +17.1% | $143,477 +18.4% |
Find assessor info on the county website
BuyAbility℠ payment
Est. payment
$1,882/mo
Principal & interest
$1559
Property taxes
$209
Home insurance
$114
Climate risks
Neighborhood: 30662
Nearby schools
GreatSchools rating
- 6/10Royston Elementary SchoolGrades: K-5Distance: 0.4 mi
- 5/10Franklin County Middle SchoolGrades: 6-8Distance: 9 mi
- 5/10Franklin County High SchoolGrades: 9-12Distance: 7.8 mi
Schools provided by the listing agent
- Elementary: Carnesville-Central Franklin P
- Middle: Franklin County
- High: Franklin County
Source: GAMLS. This data may not be complete. We recommend contacting the local school district to confirm school assignments for this home.
- Loading
- Loading
