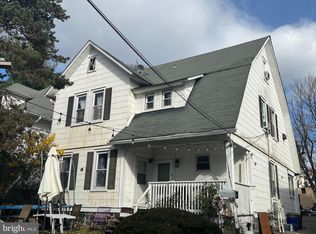This classic and charming Wayne colonial home is located in Radnor School district and within walking distance to all of the shops and restaurants in town. Large welcoming front porch, entry foyer with turned staircase and beautiful Pennsylvania Heart Pine flooring throughout. Living room with french doors into formal dining room. Spacious kitchen with wood beamed ceiling, pretty decorative Italian tile & new Stainless Maytag dishwasher opens to family room/sunroom with lots of windows,ceramic tile flooring and a working wood burning pizza oven. First floor also has a full bath. The rear deck overlooks fenced garden. Second floor includes three spacious bedrooms and full bath. Third floor has 2 large additional rooms that could serve as bedrooms or your multipurpose choice of home office/study or play room. Basement is finished and has laundry room and lots of storage. Windows have been replaced and driveway is brand new. Great location close to Blue Route (476)and commuter train into center city. Enjoy this well maintained and spacious home in a great Wayne location.
This property is off market, which means it's not currently listed for sale or rent on Zillow. This may be different from what's available on other websites or public sources.
