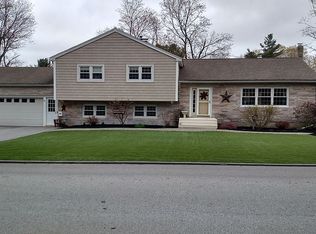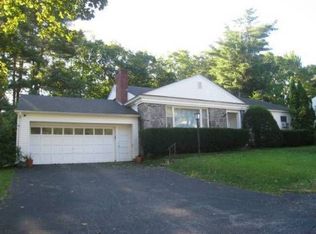Closed
$467,500
121 Conant Avenue, Auburn, ME 04210
3beds
1,874sqft
Single Family Residence
Built in 1950
0.39 Acres Lot
$462,100 Zestimate®
$249/sqft
$2,791 Estimated rent
Home value
$462,100
$439,000 - $485,000
$2,791/mo
Zestimate® history
Loading...
Owner options
Explore your selling options
What's special
A Perfect Blend of Classic Charm and Modern Comfort
This beautiful home was already wonderful—and now, even better! Thoughtfully updated by professional contractors, it blends timeless character with modern convenience and low-maintenance living.
Offering single-floor living, it features 3 spacious bedrooms and 2.5 bathrooms, including a serene primary suite with ensuite bath. Inside, you'll find refinished hardwood floors, updated lighting, and tasteful window treatments throughout. The kitchen boasts solid wood cabinets, Corian countertops, and custom features, while the living room offers a wood-burning fireplace, built-ins, and period crown molding. The large dining room is filled with natural light—perfect for gatherings.
Practical updates include a professionally waterproofed basement, insulated garage with new windows, and a fresh coat of paint inside and out. The mudroom's beadboard ceiling adds a touch of charm.
Step outside to a custom patio with wood-burning fireplace, ideal for cozy evenings and entertaining. Enjoy low-maintenance composite decking, a large, flat yard with mature landscaping, and direct access to a backyard walking trail.
Set in one of Auburn's most sought-after neighborhoods, you'll love the community atmosphere—neighbors strolling by, kids riding bikes, and easy access to shops and restaurants.
This is a home where every detail has been cared for, offering a calm, welcoming energy that feels even better in person than in photos.
Zillow last checked: 8 hours ago
Listing updated: October 27, 2025 at 11:23am
Listed by:
Keller Williams Realty
Bought with:
Keller Williams Realty
Source: Maine Listings,MLS#: 1636361
Facts & features
Interior
Bedrooms & bathrooms
- Bedrooms: 3
- Bathrooms: 3
- Full bathrooms: 2
- 1/2 bathrooms: 1
Primary bedroom
- Features: Full Bath
- Level: First
- Area: 186.3 Square Feet
- Dimensions: 13.8 x 13.5
Bedroom 2
- Level: First
- Area: 204.18 Square Feet
- Dimensions: 16.6 x 12.3
Bedroom 3
- Level: First
- Area: 230.46 Square Feet
- Dimensions: 16.7 x 13.8
Dining room
- Level: First
- Area: 161.13 Square Feet
- Dimensions: 12.3 x 13.1
Family room
- Level: First
- Area: 323.81 Square Feet
- Dimensions: 19.39 x 16.7
Great room
- Features: Built-in Features, Wood Burning Fireplace
- Level: First
- Area: 311.5 Square Feet
- Dimensions: 17.5 x 17.8
Kitchen
- Features: Kitchen Island
- Level: First
- Area: 172.62 Square Feet
- Dimensions: 12.6 x 13.7
Laundry
- Level: First
- Area: 11.34 Square Feet
- Dimensions: 2.1 x 5.4
Mud room
- Level: First
- Area: 301.41 Square Feet
- Dimensions: 18.39 x 16.39
Heating
- Forced Air, Heat Pump, Wood Stove
Cooling
- Heat Pump, Wall Unit(s)
Appliances
- Included: Dishwasher, Dryer, Microwave, Gas Range, Refrigerator, Washer
Features
- 1st Floor Primary Bedroom w/Bath, Bathtub, One-Floor Living, Shower, Storage
- Flooring: Tile, Wood, Luxury Vinyl
- Windows: Double Pane Windows
- Basement: Interior Entry,Full
- Number of fireplaces: 1
Interior area
- Total structure area: 1,874
- Total interior livable area: 1,874 sqft
- Finished area above ground: 1,874
- Finished area below ground: 0
Property
Parking
- Total spaces: 2
- Parking features: Paved, 1 - 4 Spaces, Garage Door Opener
- Attached garage spaces: 2
Features
- Patio & porch: Deck, Patio
Lot
- Size: 0.39 Acres
- Features: City Lot, Near Shopping, Neighborhood, Level, Open Lot, Landscaped
Details
- Additional structures: Shed(s)
- Parcel number: AUBNM239L062
- Zoning: T4 2
Construction
Type & style
- Home type: SingleFamily
- Architectural style: Ranch
- Property subtype: Single Family Residence
Materials
- Wood Frame, Shingle Siding
- Roof: Shingle
Condition
- Year built: 1950
Utilities & green energy
- Electric: Circuit Breakers
- Sewer: Public Sewer
- Water: Public
Green energy
- Energy efficient items: Ceiling Fans, Dehumidifier, Water Heater, Insulated Foundation, LED Light Fixtures, Thermostat
Community & neighborhood
Location
- Region: Auburn
Price history
| Date | Event | Price |
|---|---|---|
| 10/27/2025 | Pending sale | $459,000-1.8%$245/sqft |
Source: | ||
| 10/23/2025 | Sold | $467,500+1.9%$249/sqft |
Source: | ||
| 9/13/2025 | Contingent | $459,000$245/sqft |
Source: | ||
| 9/3/2025 | Listed for sale | $459,000+9.3%$245/sqft |
Source: | ||
| 8/26/2025 | Listing removed | $2,800$1/sqft |
Source: Zillow Rentals | ||
Public tax history
| Year | Property taxes | Tax assessment |
|---|---|---|
| 2024 | $4,893 +10% | $219,900 +12.5% |
| 2023 | $4,448 | $195,500 |
| 2022 | $4,448 +14.6% | $195,500 +20% |
Find assessor info on the county website
Neighborhood: 04210
Nearby schools
GreatSchools rating
- 4/10Park Avenue Elementary SchoolGrades: PK-6Distance: 0.1 mi
- 4/10Auburn Middle SchoolGrades: 7-8Distance: 0.5 mi
- 4/10Edward Little High SchoolGrades: 9-12Distance: 0.6 mi

Get pre-qualified for a loan
At Zillow Home Loans, we can pre-qualify you in as little as 5 minutes with no impact to your credit score.An equal housing lender. NMLS #10287.
Sell for more on Zillow
Get a free Zillow Showcase℠ listing and you could sell for .
$462,100
2% more+ $9,242
With Zillow Showcase(estimated)
$471,342
