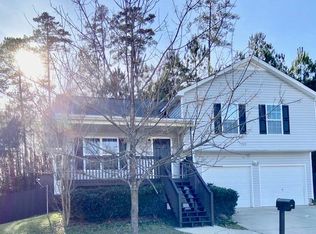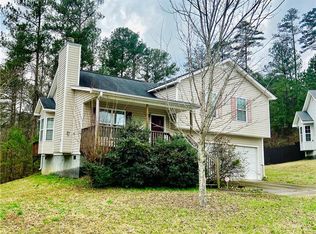Closed
$280,000
121 Colt Ln, Dallas, GA 30132
3beds
1,308sqft
Single Family Residence
Built in 2015
0.43 Acres Lot
$284,000 Zestimate®
$214/sqft
$1,753 Estimated rent
Home value
$284,000
$253,000 - $318,000
$1,753/mo
Zestimate® history
Loading...
Owner options
Explore your selling options
What's special
This charming ranch style home is conveniently located in a well-established neighborhood, minutes away from Hiram's bustling shopping district. The open concept includes vaulted ceilings, a cozy fireplace and large windows that exude natural light. The kitchen has an oversized breakfast bar as well as an eat in area. There's a stunning wooded view from the covered deck which overlooks the private fenced backyard and is accessed directly off the kitchen. Our owners ensuite features a trey ceiling with room for a sitting area; walk-in his and hers closet complete with ventilated shelving. The primary bathroom features a garden tub with a large picture window and a separate shower. Both secondary bedrooms are very spacious, allowing any size furnishings to fit with ease. The unfinished basement has a private entrance and is only limited to your imagination. Come take a look for yourself to see this homes potential, you will not be disappointed!
Zillow last checked: 8 hours ago
Listing updated: October 21, 2024 at 08:35am
Listed by:
Traci A Williams 404-456-6292,
HomeSmart
Bought with:
Fannie Lina Latham, 215272
Atlanta Communities
Source: GAMLS,MLS#: 10337164
Facts & features
Interior
Bedrooms & bathrooms
- Bedrooms: 3
- Bathrooms: 2
- Full bathrooms: 2
- Main level bathrooms: 2
- Main level bedrooms: 3
Dining room
- Features: Dining Rm/Living Rm Combo
Kitchen
- Features: Breakfast Area, Breakfast Bar, Pantry, Solid Surface Counters
Heating
- Central, Electric, Hot Water
Cooling
- Central Air
Appliances
- Included: Dishwasher, Disposal, Electric Water Heater, Microwave, Oven/Range (Combo), Refrigerator
- Laundry: In Hall, Laundry Closet
Features
- Double Vanity, High Ceilings, Separate Shower, Tray Ceiling(s), Vaulted Ceiling(s), Walk-In Closet(s)
- Flooring: Carpet, Vinyl
- Windows: Double Pane Windows
- Basement: Daylight,Exterior Entry,Full,Interior Entry,Unfinished
- Attic: Pull Down Stairs
- Number of fireplaces: 1
- Fireplace features: Factory Built
Interior area
- Total structure area: 1,308
- Total interior livable area: 1,308 sqft
- Finished area above ground: 1,308
- Finished area below ground: 0
Property
Parking
- Total spaces: 4
- Parking features: Attached, Garage, Garage Door Opener, Kitchen Level
- Has attached garage: Yes
Features
- Levels: Two
- Stories: 2
- Patio & porch: Deck
- Exterior features: Other
- Fencing: Back Yard,Fenced,Privacy,Wood
- Has view: Yes
- View description: City
- Body of water: None
Lot
- Size: 0.43 Acres
- Features: Cul-De-Sac, Private, Sloped
- Residential vegetation: Wooded
Details
- Parcel number: 69533
- Special conditions: Investor Owned
Construction
Type & style
- Home type: SingleFamily
- Architectural style: Traditional
- Property subtype: Single Family Residence
Materials
- Vinyl Siding
- Roof: Composition
Condition
- Resale
- New construction: No
- Year built: 2015
Utilities & green energy
- Sewer: Public Sewer
- Water: Public
- Utilities for property: Cable Available, Electricity Available, Phone Available, Sewer Connected, Underground Utilities, Water Available
Community & neighborhood
Security
- Security features: Carbon Monoxide Detector(s), Smoke Detector(s)
Community
- Community features: None
Location
- Region: Dallas
- Subdivision: Holly Trail
HOA & financial
HOA
- Has HOA: No
- Services included: None
Other
Other facts
- Listing agreement: Exclusive Right To Sell
Price history
| Date | Event | Price |
|---|---|---|
| 10/18/2024 | Sold | $280,000$214/sqft |
Source: | ||
| 9/13/2024 | Contingent | $280,000$214/sqft |
Source: | ||
| 9/13/2024 | Pending sale | $280,000$214/sqft |
Source: | ||
| 9/6/2024 | Price change | $280,000-3.4%$214/sqft |
Source: | ||
| 8/8/2024 | Listed for sale | $290,000-4.9%$222/sqft |
Source: | ||
Public tax history
| Year | Property taxes | Tax assessment |
|---|---|---|
| 2025 | $4,236 +1% | $135,744 +3.2% |
| 2024 | $4,194 +30.9% | $131,504 +0.2% |
| 2023 | $3,205 +112.9% | $131,224 +22.8% |
Find assessor info on the county website
Neighborhood: 30132
Nearby schools
GreatSchools rating
- 4/10Dallas Elementary SchoolGrades: PK-5Distance: 0.8 mi
- 5/10Herschel Jones Middle SchoolGrades: 6-8Distance: 1.7 mi
- 4/10Paulding County High SchoolGrades: 9-12Distance: 2 mi
Schools provided by the listing agent
- Elementary: Dallas
- Middle: Herschel Jones
- High: Paulding County
Source: GAMLS. This data may not be complete. We recommend contacting the local school district to confirm school assignments for this home.
Get a cash offer in 3 minutes
Find out how much your home could sell for in as little as 3 minutes with a no-obligation cash offer.
Estimated market value
$284,000
Get a cash offer in 3 minutes
Find out how much your home could sell for in as little as 3 minutes with a no-obligation cash offer.
Estimated market value
$284,000

