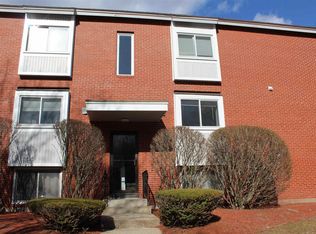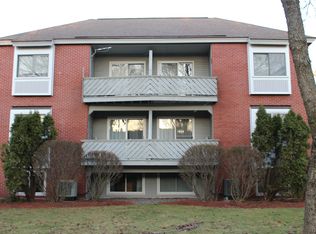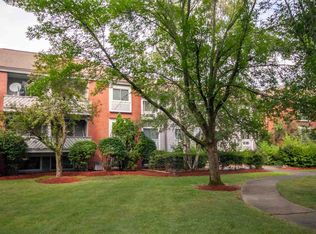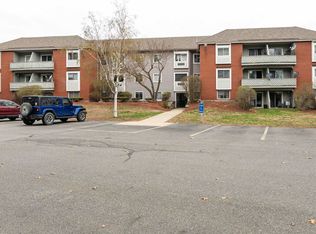This could be your opportunity to "spring" into this incredible 3rd floor end unit with easy access to shopping,highway and so much more. Seller has done many upgrades in the last 15 yrs and it shows from carpeting, windows,kitchen etc. This unit has a great serve thru from the kitchen. Kitchen offers great cabinet space and appliances stay (microwave negotiable), hallway will lead you to open concept dining area and living room. Off of the living room is a wonderful deck overlooking a beautifully maintained courtyard area. There are still two generous size bedrooms with newer carpeting, ample closet space with closet organizers. (Tv's and brackets in bedrooms to remain) A full bathroom with comfort height toilet and grab bars. Hallway offers great storage space as well. Don't miss your opportunity!! Seller cannot close before June 15, 2016.
This property is off market, which means it's not currently listed for sale or rent on Zillow. This may be different from what's available on other websites or public sources.




