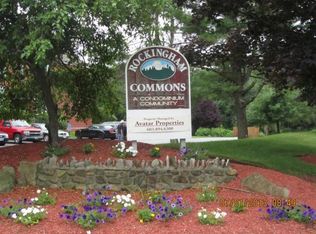Third floor end unit located in Rockingham Commons, a non-smoking community. This 2-bedroom, garden style condominium is sunny, with a walk-out balcony accessed from the living room. It has plenty of closet space with two hall closets, a linen closet and spacious bedroom closets. Brand new water heater installed last year. Outside there is plenty of green space with lots of trees. Low condo fees include lawn care, snow removal, water, and trash removal. Convenient location close to I-93, shopping, restaurants and schools. Just over the NH border and perfect for commuters!
This property is off market, which means it's not currently listed for sale or rent on Zillow. This may be different from what's available on other websites or public sources.
