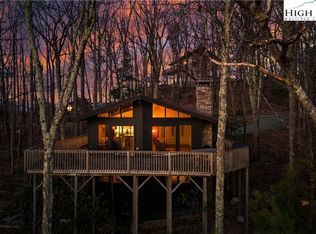Sold for $350,000
$350,000
121 Clubhouse Road, Beech Mountain, NC 28604
4beds
1,573sqft
Single Family Residence
Built in 1971
0.32 Acres Lot
$345,000 Zestimate®
$223/sqft
$3,175 Estimated rent
Home value
$345,000
$290,000 - $414,000
$3,175/mo
Zestimate® history
Loading...
Owner options
Explore your selling options
What's special
Chalet Charm & Incredible Value – Steps from the Beech Mountain Club! This 4-bedroom, 3-bath chalet is brimming with potential in one of Beech Mountain’s most sought-after locations. Just a short walk to the Beech Mountain Club, this home sits on a desirable road-to-road lot with level entry, circular drive, and seasonal views—an ideal canvas for full-time living, vacation getaways, or investment opportunities. Inside, you’ll find a spacious layout with three bedrooms and two full baths on the main level, a generous mudroom entry, and a kitchen with newer appliances and first-floor laundry. Upstairs, a versatile loft with a walk-in closet and full bath adds flexibility for guests, an office, or creative space. The striking two-story stone fireplace anchors the open living area, and new luxury vinyl flooring brings updated style and durability. While the home does need some finishing touches and thoughtful updates, it is priced accordingly to reflect that—and presents an exceptional opportunity in a sought-after neighborhood, with tremendous value and future potential in this location. If you’re looking for a home with solid bones, a beautiful setting, and the chance to make it your own, this is a rare opportunity. Sold furnished. Schedule your showing today and envision the possibilities! Eligible for Beech Mountain Club membership (not current).
Zillow last checked: 8 hours ago
Listing updated: August 06, 2025 at 02:28pm
Listed by:
Dottie Moretz (828)387-4600,
Elevation Real Estate
Bought with:
Jim Brooks, 16534
Beechwood Realty, Inc.
Source: High Country AOR,MLS#: 255585 Originating MLS: High Country Association of Realtors Inc.
Originating MLS: High Country Association of Realtors Inc.
Facts & features
Interior
Bedrooms & bathrooms
- Bedrooms: 4
- Bathrooms: 3
- Full bathrooms: 3
Heating
- Baseboard, Electric, Fireplace(s), Other, Space Heater, See Remarks, Wall Furnace
Cooling
- None
Appliances
- Included: Dryer, Dishwasher, Exhaust Fan, Electric Range, Electric Water Heater, Disposal, Microwave, Refrigerator, Washer
- Laundry: Washer Hookup, Dryer Hookup, Main Level
Features
- Attic, Furnished, Vaulted Ceiling(s), Window Treatments
- Windows: Double Pane Windows, Window Treatments
- Basement: Crawl Space
- Attic: Finished,Floored
- Number of fireplaces: 1
- Fireplace features: One, Gas, Stone, Propane
- Furnished: Yes
Interior area
- Total structure area: 1,512
- Total interior livable area: 1,573 sqft
- Finished area above ground: 1,573
- Finished area below ground: 0
Property
Parking
- Parking features: Driveway, Gravel, Private
- Has uncovered spaces: Yes
Features
- Levels: Two
- Stories: 2
- Patio & porch: Open
- Exterior features: Gravel Driveway
- Pool features: Community
- Has view: Yes
- View description: Mountain(s), Seasonal View
Lot
- Size: 0.32 Acres
Details
- Parcel number: 1940798861000
- Zoning description: R1,Residential
Construction
Type & style
- Home type: SingleFamily
- Architectural style: Chalet/Alpine
- Property subtype: Single Family Residence
Materials
- Wood Siding, Wood Frame
- Roof: Asphalt,Shingle
Condition
- Year built: 1971
Utilities & green energy
- Sewer: Public Sewer
- Water: Public
- Utilities for property: High Speed Internet Available
Community & neighborhood
Community
- Community features: Club Membership Available, Clubhouse, Dog Park, Fitness Center, Golf, Pickleball, Pool, Skiing, Tennis Court(s), Trails/Paths, Long Term Rental Allowed, Short Term Rental Allowed
Location
- Region: Banner Elk
- Subdivision: Grassy Gap Golf Course
Other
Other facts
- Listing terms: Cash,Conventional,New Loan
- Road surface type: Gravel
Price history
| Date | Event | Price |
|---|---|---|
| 8/6/2025 | Sold | $350,000-12.3%$223/sqft |
Source: | ||
| 7/10/2025 | Contingent | $399,000$254/sqft |
Source: | ||
| 6/17/2025 | Listed for sale | $399,000+179.3%$254/sqft |
Source: | ||
| 3/13/2019 | Sold | $142,850-16.9%$91/sqft |
Source: | ||
| 3/1/2019 | Pending sale | $171,900$109/sqft |
Source: Buchanan Real Estate #210678 Report a problem | ||
Public tax history
| Year | Property taxes | Tax assessment |
|---|---|---|
| 2024 | $1,052 | $298,400 |
| 2023 | $1,052 +2.2% | $298,400 |
| 2022 | $1,029 +46.8% | $298,400 +93.6% |
Find assessor info on the county website
Neighborhood: 28604
Nearby schools
GreatSchools rating
- 7/10Valle Crucis ElementaryGrades: PK-8Distance: 6.1 mi
- 8/10Watauga HighGrades: 9-12Distance: 13.3 mi
Schools provided by the listing agent
- Elementary: Valle Crucis
- High: Watauga
Source: High Country AOR. This data may not be complete. We recommend contacting the local school district to confirm school assignments for this home.
Get pre-qualified for a loan
At Zillow Home Loans, we can pre-qualify you in as little as 5 minutes with no impact to your credit score.An equal housing lender. NMLS #10287.
