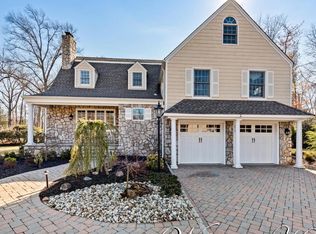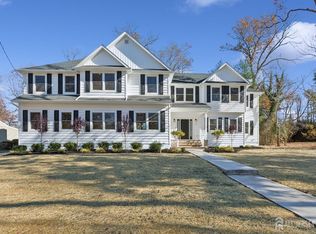SAY YES TO THIS ADDRESS ! A home with a picturesque setting in prestigious Oak Hills section of North Edison. Many features include a large living room with fireplace and custom built-ins, finished wood floors throughout, formal dining room with two built-in corner china cabinets. The eat-in kitchen has both a front and back yard view. The Den provides space as a TV room or home office. The Living room opens to a screen porch just great for Summer relaxing. The second floor has three bedrooms . Master bedroom with walk-in closet plus two additional closets. Walk up fixed stairs to attic for storage. Full basement, finished recreation room with dry bar. One car attached garage. Fantastic back yard. Faces East, North Edison schools. Minutes to NYC train, local shops & restaurants. Opportunity to join Oak Hills pool .
This property is off market, which means it's not currently listed for sale or rent on Zillow. This may be different from what's available on other websites or public sources.

