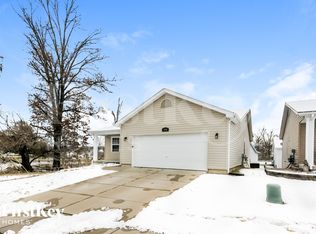Closed
Listing Provided by:
Nicci Fears 636-297-7553,
Keller Williams Realty West
Bought with: Elevate Realty, LLC
Price Unknown
121 Clinton Ct, Saint Peters, MO 63376
3beds
2,546sqft
Single Family Residence
Built in 2011
5,227.2 Square Feet Lot
$294,000 Zestimate®
$--/sqft
$2,575 Estimated rent
Home value
$294,000
$276,000 - $312,000
$2,575/mo
Zestimate® history
Loading...
Owner options
Explore your selling options
What's special
Looking for a great investment opportunity in St. Peters, MO? Look no further than this charming property at 121 Clinton Court! While it did experience flooding from heavy rainfall in mid-2022, this former Habitat for Humanity home offers plenty of potential. The lower level has been completely remediated and stripped down to the studs, giving you the perfect opportunity to customize with your own finishes. Featuring universal design elements such as wider doorways and a primary bedroom with a curbless shower, this home is ideal for those seeking an accessible living space. Enjoy living in a court with handicapped ramp entry and a convenient location to all St. Peters has to offer. This property is just waiting for someone to restore it to its former glory. While it does need a bit of TLC, it's being sold as-is with no repairs, meaning you can make it your own without worrying about someone else's touch-ups. Don't miss out on this fantastic opportunity - schedule your showing today! Some Accessible Features
Zillow last checked: 8 hours ago
Listing updated: April 28, 2025 at 05:00pm
Listing Provided by:
Nicci Fears 636-297-7553,
Keller Williams Realty West
Bought with:
Koel A Branson, 2021018394
Elevate Realty, LLC
Source: MARIS,MLS#: 23014689 Originating MLS: St. Charles County Association of REALTORS
Originating MLS: St. Charles County Association of REALTORS
Facts & features
Interior
Bedrooms & bathrooms
- Bedrooms: 3
- Bathrooms: 2
- Full bathrooms: 2
- Main level bathrooms: 2
- Main level bedrooms: 3
Primary bedroom
- Features: Floor Covering: Laminate, Wall Covering: Some
- Level: Main
- Area: 176
- Dimensions: 11x16
Bedroom
- Features: Floor Covering: Laminate, Wall Covering: Some
- Level: Main
- Area: 120
- Dimensions: 12x10
Bedroom
- Features: Floor Covering: Laminate, Wall Covering: Some
- Level: Main
- Area: 144
- Dimensions: 9x16
Primary bathroom
- Features: Floor Covering: Vinyl, Wall Covering: None
- Level: Main
- Area: 40
- Dimensions: 5x8
Bathroom
- Features: Floor Covering: Vinyl, Wall Covering: None
- Level: Main
- Area: 50
- Dimensions: 5x10
Great room
- Features: Floor Covering: Carpeting, Wall Covering: Some
- Level: Main
- Area: 320
- Dimensions: 16x20
Kitchen
- Features: Floor Covering: Laminate, Wall Covering: Some
- Level: Main
- Area: 187
- Dimensions: 17x11
Heating
- Forced Air, Natural Gas
Cooling
- Ceiling Fan(s), Central Air, Electric
Appliances
- Included: Dishwasher, Double Oven, Microwave, Electric Range, Electric Oven, Refrigerator, Stainless Steel Appliance(s), Gas Water Heater
- Laundry: Main Level
Features
- Open Floorplan, Walk-In Closet(s), Breakfast Bar, Shower
- Flooring: Carpet
- Doors: Panel Door(s), Sliding Doors
- Windows: Window Treatments
- Basement: Concrete,Sump Pump,Unfinished
- Has fireplace: No
- Fireplace features: None
Interior area
- Total structure area: 2,546
- Total interior livable area: 2,546 sqft
- Finished area above ground: 1,446
- Finished area below ground: 1,100
Property
Parking
- Total spaces: 2
- Parking features: Attached, Garage, Garage Door Opener
- Attached garage spaces: 2
Accessibility
- Accessibility features: Accessible Approach with Ramp, Accessible Bedroom, Accessible Central Living Area, Accessible Closets, Accessible Doors, Accessible Entrance, Accessible Full Bath, Accessible Hallway(s), Accessible Kitchen, Accessible Washer/Dryer
Features
- Levels: One
- Patio & porch: Deck, Covered
- Exterior features: No Step Entry
Lot
- Size: 5,227 sqft
- Features: Cul-De-Sac, Level
Details
- Parcel number: 20124A570000007.0000000
- Special conditions: Standard
Construction
Type & style
- Home type: SingleFamily
- Architectural style: Ranch,Traditional
- Property subtype: Single Family Residence
Materials
- Vinyl Siding
Condition
- Year built: 2011
Details
- Builder name: Habitat For Humanity
Utilities & green energy
- Sewer: Public Sewer
- Water: Public
Community & neighborhood
Security
- Security features: Smoke Detector(s)
Location
- Region: Saint Peters
- Subdivision: Enclaves At Eisenhower
Other
Other facts
- Listing terms: Cash,Conventional
- Ownership: Private
- Road surface type: Concrete
Price history
| Date | Event | Price |
|---|---|---|
| 5/10/2023 | Sold | -- |
Source: | ||
| 4/21/2023 | Pending sale | $235,000$92/sqft |
Source: | ||
| 4/17/2023 | Price change | $235,000-6%$92/sqft |
Source: | ||
| 4/10/2023 | Price change | $250,000-3.8%$98/sqft |
Source: | ||
| 3/25/2023 | Listed for sale | $260,000-8.8%$102/sqft |
Source: | ||
Public tax history
| Year | Property taxes | Tax assessment |
|---|---|---|
| 2024 | $3,168 -13.9% | $44,328 -14.1% |
| 2023 | $3,677 +33.8% | $51,594 +43.2% |
| 2022 | $2,749 | $36,033 |
Find assessor info on the county website
Neighborhood: 63376
Nearby schools
GreatSchools rating
- 7/10Mid Rivers Elementary SchoolGrades: K-5Distance: 1.8 mi
- 8/10Ft. Zumwalt South Middle SchoolGrades: 6-8Distance: 1.2 mi
- 9/10Ft. Zumwalt South High SchoolGrades: 9-12Distance: 1.5 mi
Schools provided by the listing agent
- Elementary: Mid Rivers Elem.
- Middle: Ft. Zumwalt South Middle
- High: Ft. Zumwalt South High
Source: MARIS. This data may not be complete. We recommend contacting the local school district to confirm school assignments for this home.
Get a cash offer in 3 minutes
Find out how much your home could sell for in as little as 3 minutes with a no-obligation cash offer.
Estimated market value
$294,000
