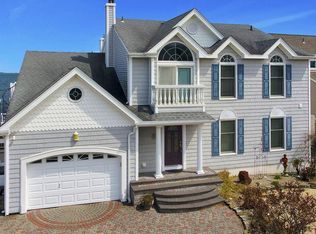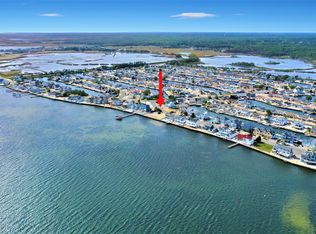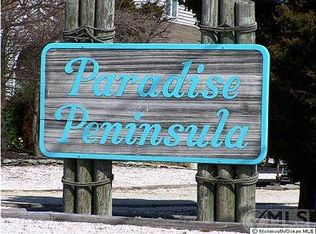Sold for $1,136,000
$1,136,000
121 Clifton Rd, Barnegat, NJ 08005
3beds
2,527sqft
Single Family Residence
Built in 1999
6,098 Square Feet Lot
$1,165,500 Zestimate®
$450/sqft
$3,495 Estimated rent
Home value
$1,165,500
$1.05M - $1.29M
$3,495/mo
Zestimate® history
Loading...
Owner options
Explore your selling options
What's special
Discover a rare opportunity to own 66 feet of prized bay frontage with sweeping views of the Barnegat Bay, framed by the iconic backdrop of Old Barney. This turn-key 3-bedroom, 2.5-bathroom home offers 2,527 sq. ft. of luxurious living space, perfect for relaxing or entertaining year-round. Step into a world of natural beauty and light, with an open-concept design and walls of glass that seamlessly merge indoor and outdoor living. Wake up to unobstructed bay views from every room and unwind on the expansive IPE decking, surrounded by meticulous landscaping. A boater’s paradise, this property features quick and convenient access to the Barnegat Inlet, making your maritime adventures effortless. Whether you’re taking in the serene sunrises, hosting waterfront gatherings, or exploring the open waters, this home offers a lifestyle like no other. Don’t miss this rare gem—your perfect bayfront retreat awaits!
Zillow last checked: 8 hours ago
Listing updated: November 05, 2025 at 08:26am
Listed by:
Lieben Luedtke 609-494-8883,
Joy Luedtke Real Estate, LLC
Bought with:
NON MEMBER, 0225194075
Non Subscribing Office
Source: Bright MLS,MLS#: NJOC2032454
Facts & features
Interior
Bedrooms & bathrooms
- Bedrooms: 3
- Bathrooms: 3
- Full bathrooms: 2
- 1/2 bathrooms: 1
- Main level bathrooms: 1
Basement
- Area: 0
Heating
- Forced Air, Zoned, Natural Gas
Cooling
- Central Air, Zoned, Electric
Appliances
- Included: Microwave, Cooktop, Dishwasher, Disposal, Dryer, Oven, Refrigerator, Washer, Water Heater, Gas Water Heater
- Laundry: Main Level
Features
- Attic, Ceiling Fan(s), Combination Kitchen/Dining, Combination Dining/Living, Combination Kitchen/Living, Crown Molding, Dining Area, Open Floorplan, Kitchen - Gourmet, Kitchen Island, Pantry, Primary Bath(s), Primary Bedroom - Bay Front, Recessed Lighting, Bathroom - Stall Shower, Bathroom - Tub Shower, Upgraded Countertops, Walk-In Closet(s), 9'+ Ceilings, Cathedral Ceiling(s)
- Flooring: Hardwood, Ceramic Tile, Carpet, Wood
- Doors: Sliding Glass, Six Panel
- Windows: Atrium, Casement, Insulated Windows, Palladian, Screens, Sliding, Transom, Window Treatments
- Has basement: No
- Has fireplace: No
Interior area
- Total structure area: 2,527
- Total interior livable area: 2,527 sqft
- Finished area above ground: 2,527
- Finished area below ground: 0
Property
Parking
- Total spaces: 1
- Parking features: Garage Faces Front, Garage Faces Side, Garage Door Opener, Inside Entrance, Driveway, Attached
- Attached garage spaces: 1
- Has uncovered spaces: Yes
Accessibility
- Accessibility features: 2+ Access Exits
Features
- Levels: Two
- Stories: 2
- Patio & porch: Deck, Patio, Porch
- Exterior features: Awning(s), Lighting, Outdoor Shower, Underground Lawn Sprinkler
- Pool features: None
- Has spa: Yes
- Spa features: Bath
- Has view: Yes
- View description: Bay
- Has water view: Yes
- Water view: Bay
- Waterfront features: Private Dock Site, Bayfront, Swimming Allowed, Bay
- Body of water: Barnegat Bay
- Frontage length: Water Frontage Ft: 66
Lot
- Size: 6,098 sqft
- Features: Bulkheaded, Landscaped, Level
Details
- Additional structures: Above Grade, Below Grade
- Parcel number: 010019900075
- Zoning: R6
- Special conditions: Standard
Construction
Type & style
- Home type: SingleFamily
- Architectural style: Contemporary
- Property subtype: Single Family Residence
Materials
- Frame, Shake Siding
- Foundation: Flood Vent, Pilings
- Roof: Architectural Shingle
Condition
- New construction: No
- Year built: 1999
Details
- Builder name: Michael Pagnotta, Builder
Utilities & green energy
- Sewer: Public Sewer
- Water: Public
- Utilities for property: Electricity Available, Natural Gas Available, Water Available
Community & neighborhood
Security
- Security features: Security System
Location
- Region: Barnegat
- Subdivision: Paradise Peninsula
- Municipality: BARNEGAT TWP
Other
Other facts
- Listing agreement: Exclusive Right To Sell
- Ownership: Fee Simple
Price history
| Date | Event | Price |
|---|---|---|
| 9/3/2025 | Sold | $1,136,000-5.3%$450/sqft |
Source: | ||
| 8/15/2025 | Pending sale | $1,199,000$474/sqft |
Source: | ||
| 3/15/2025 | Listed for sale | $1,199,000$474/sqft |
Source: | ||
| 3/14/2025 | Listing removed | $1,199,000$474/sqft |
Source: | ||
| 2/5/2025 | Pending sale | $1,199,000$474/sqft |
Source: | ||
Public tax history
| Year | Property taxes | Tax assessment |
|---|---|---|
| 2023 | $17,939 +0.5% | $636,800 |
| 2022 | $17,856 | $636,800 |
| 2021 | $17,856 +2% | $636,800 |
Find assessor info on the county website
Neighborhood: 08005
Nearby schools
GreatSchools rating
- 4/10Robert L Horbelt Elementary SchoolGrades: 5-6Distance: 2.2 mi
- 3/10Russell O Brackman Middle SchoolGrades: 7-8Distance: 2.3 mi
- 3/10Barnegat High SchoolGrades: 9-12Distance: 2.3 mi
Schools provided by the listing agent
- Middle: Russell O. Brackman M.s.
- High: Barnegat
- District: Barnegat Township Public Schools
Source: Bright MLS. This data may not be complete. We recommend contacting the local school district to confirm school assignments for this home.

Get pre-qualified for a loan
At Zillow Home Loans, we can pre-qualify you in as little as 5 minutes with no impact to your credit score.An equal housing lender. NMLS #10287.


