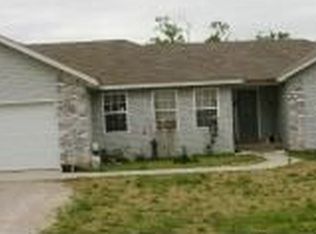Welcome to Table Rock Lake! Come relish in the cool lake breezes and scenic Mt. View sunrises from the back deck of this like new Table Rock Lake Home. Situated on an almost flat, spacious lot, only two blocks from the lake, you will find this nicely updated 5 bedroom, 3 bath home with a not so ''cookie cutter'' floor plan. The faves: open & airy concept from kitchen to living to dining, 3 XL bedrooms on main level and 2 down, New HVAC last year, newer appliances, fenced in dog run, MASSIVE pantry/mudroom, lots of parking, split bedroom floor plan, expansive deck system w/ tons of room for entertaining, mature shrubs & low maintenance landscaping, easy to clean wood laminate flooring, master w/ensuite & walk-in closet, HUGE lower level family room wet bar, a bar room, all appliances currently in home stay, community water & sewer, tons of storage and access to the gently sloping backyard for all of those awesome yard games, cookouts and bonfires! This hacienda will fit all of your needs, your wallet, and all of the extended family for fun on the lake! 10x24 3rd party slips available only two blocks away for additional 30k each. It's lake time @ Table Rock! Are you ready? VIDEO WALKTHROUGH in photos!!!
This property is off market, which means it's not currently listed for sale or rent on Zillow. This may be different from what's available on other websites or public sources.

