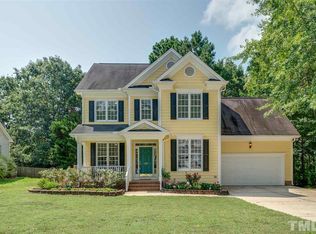Sold for $450,000
$450,000
121 Clay Ridge Way, Holly Springs, NC 27540
3beds
1,448sqft
Single Family Residence, Residential
Built in 1998
0.36 Acres Lot
$439,600 Zestimate®
$311/sqft
$1,992 Estimated rent
Home value
$439,600
$418,000 - $462,000
$1,992/mo
Zestimate® history
Loading...
Owner options
Explore your selling options
What's special
Discover this thoughtfully designed, meticulously maintained, custom-built ranch nestled in the heart of Holly Springs! Perfectly positioned just minutes from the Target shopping center and within walking distance to charming downtown Holly Springs, this home offers the convenience you crave. Enjoy the ease of main-floor living with 3 bedrooms, 2 baths, and spacious, light-filled living areas. Step inside to find brand-new flooring throughout, fresh paint, updated fixtures, and a modern aesthetic that's truly move-in ready. The spacious kitchen boasts brand-new appliances, quartz countertops, a large pantry, and ample cabinet and work space—perfect for culinary creations or casual nights in. Upstairs, a massive unfinished second floor offers endless possibilities for storage or expansion, whether you dream of a home office, bonus room, or additional bedrooms. Additional highlights include a sealed crawl space for energy efficiency and long-term peace of mind. Outside, a private fenced backyard provides the perfect space to entertain or unwind, and the community pool is just steps away for summer fun. Rare opportunity—schedule your showing today before it's gone!
Zillow last checked: 8 hours ago
Listing updated: October 28, 2025 at 12:38am
Listed by:
Susan Tirgrath 919-414-7773,
NorthGroup Real Estate, Inc.,
Matthew Tirgrath 919-943-0383,
NorthGroup Real Estate, Inc.
Bought with:
Heather Taylor, 275249
Keller Williams Legacy
Source: Doorify MLS,MLS#: 10071530
Facts & features
Interior
Bedrooms & bathrooms
- Bedrooms: 3
- Bathrooms: 2
- Full bathrooms: 2
Heating
- Central, Natural Gas
Cooling
- Ceiling Fan(s), Central Air
Appliances
- Included: Dishwasher, Disposal, Electric Range, Gas Water Heater, Microwave, Stainless Steel Appliance(s)
- Laundry: Electric Dryer Hookup, Main Level, Washer Hookup
Features
- Bathtub/Shower Combination, Breakfast Bar, Chandelier, Double Vanity, Entrance Foyer, High Ceilings, High Speed Internet, Pantry, Master Downstairs, Quartz Counters, Recessed Lighting, Separate Shower, Smooth Ceilings, Soaking Tub, Storage, Walk-In Closet(s), Walk-In Shower, Wired for Data, Other, See Remarks
- Flooring: Carpet, Vinyl, Tile
- Windows: Blinds
- Basement: Crawl Space
- Number of fireplaces: 1
- Fireplace features: Family Room, Gas Log
Interior area
- Total structure area: 1,448
- Total interior livable area: 1,448 sqft
- Finished area above ground: 1,448
- Finished area below ground: 0
Property
Parking
- Total spaces: 7
- Parking features: Attached, Driveway, Garage, Garage Door Opener
- Attached garage spaces: 2
- Uncovered spaces: 5
Features
- Levels: One
- Stories: 1
- Patio & porch: Covered, Deck, Front Porch, Porch
- Exterior features: Fenced Yard, Rain Gutters
- Pool features: Community
- Fencing: Back Yard, Wood
- Has view: Yes
Lot
- Size: 0.36 Acres
- Features: Back Yard, Front Yard, Garden, Landscaped, See Remarks
Details
- Parcel number: 0649.19626066 0232062
- Special conditions: Standard
Construction
Type & style
- Home type: SingleFamily
- Architectural style: Transitional
- Property subtype: Single Family Residence, Residential
Materials
- Vinyl Siding
- Foundation: Block, See Remarks
- Roof: Shingle, See Remarks
Condition
- New construction: No
- Year built: 1998
Utilities & green energy
- Sewer: Public Sewer
- Water: Public
- Utilities for property: Electricity Connected, Natural Gas Connected, Sewer Connected, Water Connected
Community & neighborhood
Community
- Community features: Pool, Sidewalks, Street Lights
Location
- Region: Holly Springs
- Subdivision: The Oakes of Avent Acres
HOA & financial
HOA
- Has HOA: Yes
- HOA fee: $230 semi-annually
- Amenities included: Pool
- Services included: None
Price history
| Date | Event | Price |
|---|---|---|
| 2/25/2025 | Sold | $450,000+3.4%$311/sqft |
Source: | ||
| 1/21/2025 | Pending sale | $435,000$300/sqft |
Source: | ||
| 1/18/2025 | Listed for sale | $435,000+135.1%$300/sqft |
Source: | ||
| 3/15/2013 | Sold | $185,000-2.6%$128/sqft |
Source: Public Record Report a problem | ||
| 2/20/2013 | Listed for sale | $189,900+18.7%$131/sqft |
Source: Golden Oak Real Estate Services, LLC. #1874853 Report a problem | ||
Public tax history
Tax history is unavailable.
Find assessor info on the county website
Neighborhood: 27540
Nearby schools
GreatSchools rating
- 9/10Oakview ElementaryGrades: PK-5Distance: 1.5 mi
- 10/10Apex Friendship MiddleGrades: 6-8Distance: 5 mi
- 9/10Holly Springs HighGrades: 9-12Distance: 1.7 mi
Schools provided by the listing agent
- Elementary: Wake - Oakview
- Middle: Wake - Apex Friendship
- High: Wake - Holly Springs
Source: Doorify MLS. This data may not be complete. We recommend contacting the local school district to confirm school assignments for this home.
Get a cash offer in 3 minutes
Find out how much your home could sell for in as little as 3 minutes with a no-obligation cash offer.
Estimated market value
$439,600
