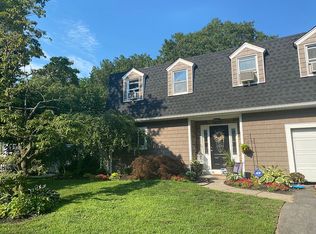Sold for $675,000
$675,000
121 Cirrus Road, Holbrook, NY 11741
4beds
1,965sqft
Single Family Residence, Residential
Built in 1969
10,019 Square Feet Lot
$735,200 Zestimate®
$344/sqft
$3,989 Estimated rent
Home value
$735,200
$654,000 - $823,000
$3,989/mo
Zestimate® history
Loading...
Owner options
Explore your selling options
What's special
New to Holbrook market; this lovingly maintained Dutch Colonial in desirable Birchwood Estates is ready for it's next chapter! Welcoming entry hall which flows into an easy floor plan has convenienyly located powder room. First floor consists of open kitchen/ dining/ living space and large family room with washer/dryer utility room. The kitchen is updated with granite counter tops, a generous island and stainless steel appliances including large side by side refrigerator and freezer. The living room has a fireplace with insert to keep you economically warm all winter. Upstairs has 4 bedrooms including the primary. Sliding rear doors lead you to a back yard oasis with in ground, salt water 16x32 pool and stone generous patio with pergola for long summer days and nights. Plenty of storage room with three outdoor sheds. Other amenities include central air, irrigation system, 2 Zone heat and leased solar panels for efficiency., Additional information: Interior Features:Lr/Dr,Separate Hotwater Heater:yes
Zillow last checked: 8 hours ago
Listing updated: November 21, 2024 at 06:09am
Listed by:
Jean Curran 631-774-6649,
Corcoran 631-288-6900
Bought with:
Yvonne Giovinco, 40GI0966368
Signature Premier Properties
Source: OneKey® MLS,MLS#: L3559137
Facts & features
Interior
Bedrooms & bathrooms
- Bedrooms: 4
- Bathrooms: 2
- Full bathrooms: 1
- 1/2 bathrooms: 1
Primary bedroom
- Description: with walk in closet
- Level: Second
Bedroom 1
- Description: 3 additional bedrooms
- Level: Second
Bathroom 1
- Description: powder room off entry
- Level: First
Bathroom 1
- Description: full bathroom
- Level: Second
Family room
- Description: side yard egress and utility room with washer & dryer
- Level: First
Kitchen
- Description: open kitchen with island and stainless appliances, side yard egress
- Level: First
Living room
- Description: and dining area w fireplace, slider for rear yard access
- Level: First
Heating
- Baseboard, Oil
Cooling
- Central Air
Appliances
- Included: Dishwasher, Dryer, Electric Water Heater, Microwave, Refrigerator, Washer
Features
- Entrance Foyer, Granite Counters, Primary Bathroom
- Flooring: Hardwood
- Windows: ENERGY STAR Qualified Windows, Insulated Windows
- Has basement: No
- Attic: Unfinished
- Number of fireplaces: 1
Interior area
- Total structure area: 1,965
- Total interior livable area: 1,965 sqft
Property
Parking
- Parking features: None, Private
Features
- Levels: Two
- Patio & porch: Patio
- Has private pool: Yes
- Pool features: In Ground
- Fencing: Fenced
Lot
- Size: 10,019 sqft
- Dimensions: .23
Details
- Parcel number: 0500178000100023000
- Other equipment: Pool Equip/Cover
Construction
Type & style
- Home type: SingleFamily
- Architectural style: Colonial
- Property subtype: Single Family Residence, Residential
Materials
- Vinyl Siding
Condition
- Year built: 1969
Utilities & green energy
- Sewer: Cesspool
- Water: Public
- Utilities for property: Trash Collection Public
Green energy
- Energy generation: Solar
Community & neighborhood
Location
- Region: Holbrook
- Subdivision: Birchwood Estates
Other
Other facts
- Listing agreement: Exclusive Right To Lease
Price history
| Date | Event | Price |
|---|---|---|
| 8/16/2024 | Sold | $675,000$344/sqft |
Source: | ||
| 7/11/2024 | Pending sale | $675,000$344/sqft |
Source: | ||
| 6/14/2024 | Listed for sale | $675,000+60.7%$344/sqft |
Source: | ||
| 8/11/2005 | Sold | $420,000$214/sqft |
Source: Public Record Report a problem | ||
Public tax history
| Year | Property taxes | Tax assessment |
|---|---|---|
| 2024 | -- | $43,000 |
| 2023 | -- | $43,000 |
| 2022 | -- | $43,000 |
Find assessor info on the county website
Neighborhood: 11741
Nearby schools
GreatSchools rating
- 7/10Tamarac Elementary SchoolGrades: K-5Distance: 1.5 mi
- 6/10Seneca Middle SchoolGrades: 6-8Distance: 2 mi
- 7/10Sachem High School EastGrades: 9-12Distance: 4.7 mi
Schools provided by the listing agent
- Elementary: Tamarac Elementary School
- Middle: Seneca Middle School
- High: Sachem High School East
Source: OneKey® MLS. This data may not be complete. We recommend contacting the local school district to confirm school assignments for this home.
Get a cash offer in 3 minutes
Find out how much your home could sell for in as little as 3 minutes with a no-obligation cash offer.
Estimated market value$735,200
Get a cash offer in 3 minutes
Find out how much your home could sell for in as little as 3 minutes with a no-obligation cash offer.
Estimated market value
$735,200
