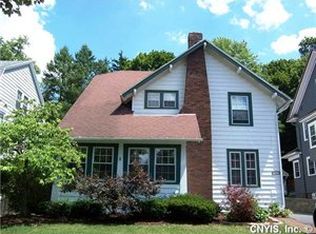Closed
$395,000
121 Circle Rd, Syracuse, NY 13210
5beds
2,244sqft
Single Family Residence
Built in 1928
0.36 Acres Lot
$435,200 Zestimate®
$176/sqft
$2,980 Estimated rent
Home value
$435,200
$396,000 - $479,000
$2,980/mo
Zestimate® history
Loading...
Owner options
Explore your selling options
What's special
Nestled within the Berkeley Park Historic District, this 5 bedroom colonial home, built in 1928, exudes timeless charm & modern comfort. Its elevated position offers commanding views, while its classic architecture beckons you inside. As you enter, hardwood floors lead you through the main living spaces, crown molding and period details add to the home's character. The heart of the home is the spacious living room, featuring a fireplace & built-in bookcases. An exterior door leads to a sprawling deck. Perfect for entertaining or simply enjoying the serene surroundings & low maintenance yard. Formal dining room offers ample space for hosting gatherings. The spacious kitchen has been updated but maintains the vintage charm with a breakfast nook and serving station. Don't miss the library with additional book shelving & storage. 1st floor bedroom & full bath offers flexibility & convenience, ideal for guests or as a home office. An enticing feature of this home is its proximity to Syracuse University. Within walking distance, to the university's campus, making it convenient for students, faculty, or anyone who appreciates the vibrant atmosphere of university life.
Zillow last checked: 8 hours ago
Listing updated: August 07, 2024 at 09:16am
Listed by:
Jean P. Hill 315-446-4681,
Hunt Real Estate ERA
Bought with:
Peter Goedman, 10401374573
Howard Hanna Real Estate
Source: NYSAMLSs,MLS#: S1538939 Originating MLS: Syracuse
Originating MLS: Syracuse
Facts & features
Interior
Bedrooms & bathrooms
- Bedrooms: 5
- Bathrooms: 2
- Full bathrooms: 2
- Main level bathrooms: 1
- Main level bedrooms: 1
Heating
- Electric, Gas, Forced Air
Appliances
- Included: Built-In Range, Built-In Oven, Dryer, Dishwasher, Electric Cooktop, Gas Water Heater, Refrigerator, Washer
- Laundry: In Basement
Features
- Breakfast Area, Cedar Closet(s), Ceiling Fan(s), Den, Separate/Formal Dining Room, Entrance Foyer, Separate/Formal Living Room, Pantry, Sliding Glass Door(s), Skylights, Bedroom on Main Level, Programmable Thermostat
- Flooring: Ceramic Tile, Hardwood, Laminate, Resilient, Varies
- Doors: Sliding Doors
- Windows: Skylight(s)
- Basement: Full,Partially Finished
- Number of fireplaces: 1
Interior area
- Total structure area: 2,244
- Total interior livable area: 2,244 sqft
Property
Parking
- Total spaces: 2
- Parking features: Detached, Garage
- Garage spaces: 2
Features
- Stories: 3
- Patio & porch: Deck, Open, Porch
- Exterior features: Blacktop Driveway, Deck
Lot
- Size: 0.36 Acres
- Dimensions: 100 x 155
- Features: Historic District, Rectangular, Rectangular Lot, Residential Lot
Details
- Parcel number: 31150005200000140170000000
- Special conditions: Standard
Construction
Type & style
- Home type: SingleFamily
- Architectural style: Colonial
- Property subtype: Single Family Residence
Materials
- Shake Siding, Wood Siding, Copper Plumbing
- Foundation: Block
- Roof: Asphalt
Condition
- Resale
- Year built: 1928
Utilities & green energy
- Electric: Circuit Breakers
- Sewer: Connected
- Water: Connected, Public
- Utilities for property: Cable Available, Sewer Connected, Water Connected
Community & neighborhood
Security
- Security features: Radon Mitigation System
Location
- Region: Syracuse
Other
Other facts
- Listing terms: Cash,Conventional,VA Loan
Price history
| Date | Event | Price |
|---|---|---|
| 1/21/2026 | Listing removed | $2,900$1/sqft |
Source: Zillow Rentals Report a problem | ||
| 12/29/2025 | Listed for rent | $2,900$1/sqft |
Source: Zillow Rentals Report a problem | ||
| 12/29/2025 | Listing removed | $2,900$1/sqft |
Source: Zillow Rentals Report a problem | ||
| 12/19/2025 | Listed for rent | $2,900$1/sqft |
Source: Zillow Rentals Report a problem | ||
| 7/31/2024 | Sold | $395,000+4%$176/sqft |
Source: | ||
Public tax history
| Year | Property taxes | Tax assessment |
|---|---|---|
| 2024 | -- | $188,000 |
| 2023 | -- | $188,000 |
| 2022 | -- | $188,000 |
Find assessor info on the county website
Neighborhood: University
Nearby schools
GreatSchools rating
- 4/10Edward Smith K 8 SchoolGrades: PK-8Distance: 0.3 mi
- 2/10Nottingham High SchoolGrades: 9-12Distance: 1.7 mi
Schools provided by the listing agent
- District: Syracuse
Source: NYSAMLSs. This data may not be complete. We recommend contacting the local school district to confirm school assignments for this home.
