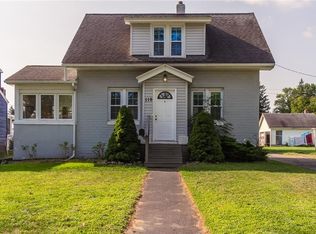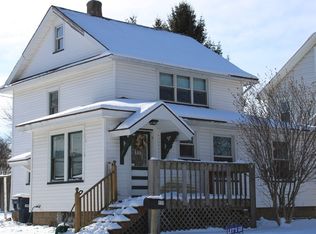Closed
$235,000
121 Cinnabar Rd, Rochester, NY 14617
3beds
1,725sqft
Single Family Residence
Built in 1945
7,840.8 Square Feet Lot
$227,000 Zestimate®
$136/sqft
$2,175 Estimated rent
Home value
$227,000
$191,000 - $261,000
$2,175/mo
Zestimate® history
Loading...
Owner options
Explore your selling options
What's special
Welcome to 121 Cinnabar Road! Enjoy cozy evenings by any of the three gas fireplaces or relax in the heated sunroom addition year-round. The main floor boasts a semi-open floor plan, highlighted by sliding glass doors that flood the space with natural light and provide easy access to a fresh breeze and the outdoors. The converted garage space could function as an additional bedroom on the first floor. The fully fenced yard that backs up to Iroquois Middle School features a dog run, hot tub, gazebo, and a shed for extra storage. Additional updates include a roof replaced around 2021, a newer sump pump, some fresh paint, and a reliable 150-amp electric service. The Everdry basement system with a lifetime transferable warranty ensures peace of mind. Don't wait, any offers will be due on Tuesday, February 4th at 2:00 PM!
Zillow last checked: 8 hours ago
Listing updated: March 31, 2025 at 02:36pm
Listed by:
Corey D. Wild 585-739-3482,
Keller Williams Realty Greater Rochester,
Corey D. Wild 585-739-3482,
Keller Williams Realty Greater Rochester
Bought with:
Emily Zeh, 10401372308
NORCHAR, LLC
Source: NYSAMLSs,MLS#: R1586236 Originating MLS: Rochester
Originating MLS: Rochester
Facts & features
Interior
Bedrooms & bathrooms
- Bedrooms: 3
- Bathrooms: 1
- Full bathrooms: 1
- Main level bathrooms: 1
Heating
- Gas, Baseboard, Forced Air
Cooling
- Wall Unit(s)
Appliances
- Included: Dryer, Gas Oven, Gas Range, Gas Water Heater, Microwave, Refrigerator, Washer
- Laundry: In Basement
Features
- Ceiling Fan(s), Den, Eat-in Kitchen, Separate/Formal Living Room, Hot Tub/Spa, Living/Dining Room, Sliding Glass Door(s), Convertible Bedroom
- Flooring: Carpet, Laminate, Varies
- Doors: Sliding Doors
- Windows: Thermal Windows
- Basement: Full,Sump Pump
- Number of fireplaces: 3
Interior area
- Total structure area: 1,725
- Total interior livable area: 1,725 sqft
Property
Parking
- Parking features: No Garage, Driveway
Features
- Levels: Two
- Stories: 2
- Exterior features: Blacktop Driveway, Fully Fenced, Hot Tub/Spa
- Has spa: Yes
- Spa features: Hot Tub
- Fencing: Full
Lot
- Size: 7,840 sqft
- Dimensions: 50 x 164
- Features: Rectangular, Rectangular Lot, Residential Lot
Details
- Additional structures: Gazebo, Shed(s), Storage
- Parcel number: 2634000610700005014000
- Special conditions: Estate
Construction
Type & style
- Home type: SingleFamily
- Architectural style: Cape Cod,Two Story
- Property subtype: Single Family Residence
Materials
- Aluminum Siding, Vinyl Siding, Copper Plumbing, PEX Plumbing
- Foundation: Block
- Roof: Asphalt
Condition
- Resale
- Year built: 1945
Utilities & green energy
- Electric: Circuit Breakers
- Sewer: Connected
- Water: Connected, Public
- Utilities for property: Cable Available, High Speed Internet Available, Sewer Connected, Water Connected
Community & neighborhood
Location
- Region: Rochester
- Subdivision: Lake Shore Blvd Add
Other
Other facts
- Listing terms: Cash,Conventional,FHA,VA Loan
Price history
| Date | Event | Price |
|---|---|---|
| 3/28/2025 | Sold | $235,000+23.7%$136/sqft |
Source: | ||
| 2/5/2025 | Pending sale | $189,900$110/sqft |
Source: | ||
| 1/29/2025 | Listed for sale | $189,900$110/sqft |
Source: | ||
Public tax history
| Year | Property taxes | Tax assessment |
|---|---|---|
| 2024 | -- | $185,000 |
| 2023 | -- | $185,000 +48.8% |
| 2022 | -- | $124,300 |
Find assessor info on the county website
Neighborhood: 14617
Nearby schools
GreatSchools rating
- 8/10Iroquois Middle SchoolGrades: 4-6Distance: 0.1 mi
- 5/10Dake Junior High SchoolGrades: 7-8Distance: 1.7 mi
- 8/10Irondequoit High SchoolGrades: 9-12Distance: 1.8 mi
Schools provided by the listing agent
- District: West Irondequoit
Source: NYSAMLSs. This data may not be complete. We recommend contacting the local school district to confirm school assignments for this home.

