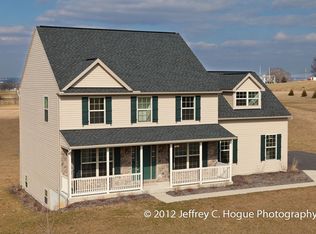Sold for $485,000 on 01/27/23
$485,000
121 Cider Mill Rd, Mertztown, PA 19539
4beds
3,288sqft
Single Family Residence
Built in 2010
2.32 Acres Lot
$573,400 Zestimate®
$148/sqft
$2,802 Estimated rent
Home value
$573,400
$545,000 - $602,000
$2,802/mo
Zestimate® history
Loading...
Owner options
Explore your selling options
What's special
Absolutely exquisite property. Views for miles. Visit this 2010, European Homes-built, ranch-style home located on over 2 picturesque acres. Main floor living offers 3 bedrooms and 2 full baths with spacious kitchen and pull up bar peninsula. Breakfast nook addition added. Large living room with vaulted ceilings, wood floors and propane fireplace. Primary bedroom suite with walk through closet and full bath with jetted tub. You're going to love the walk out finished basement offering an additional 1400 sq feet of finished living space. Basement is divided into 3 rooms: a large family room, bedroom/craft room and a mechanical/storage area. Pristine, 3-car, side-entry, oversized garage. Home sits on a beautifully landscaped lot with a composite deck and a paver patio.
Zillow last checked: 8 hours ago
Listing updated: January 05, 2026 at 09:00am
Listed by:
Craig Stringer 484-529-9624,
Pagoda Realty
Bought with:
Derek Koehn, RS358801
Century 21 Gold
Source: Bright MLS,MLS#: PABK2024388
Facts & features
Interior
Bedrooms & bathrooms
- Bedrooms: 4
- Bathrooms: 2
- Full bathrooms: 2
- Main level bathrooms: 2
- Main level bedrooms: 3
Basement
- Area: 1850
Heating
- Forced Air, Propane
Cooling
- Central Air, Electric
Appliances
- Included: Water Heater
- Laundry: Main Level, Laundry Room
Features
- Flooring: Carpet, Wood
- Basement: Finished,Walk-Out Access
- Number of fireplaces: 1
- Fireplace features: Gas/Propane
Interior area
- Total structure area: 3,738
- Total interior livable area: 3,288 sqft
- Finished area above ground: 1,888
- Finished area below ground: 1,400
Property
Parking
- Total spaces: 6
- Parking features: Garage Faces Side, Attached, Driveway
- Attached garage spaces: 3
- Uncovered spaces: 3
Accessibility
- Accessibility features: None
Features
- Levels: One
- Stories: 1
- Pool features: None
- Has view: Yes
- View description: Scenic Vista
Lot
- Size: 2.32 Acres
- Features: Open Lot, Rural
Details
- Additional structures: Above Grade, Below Grade
- Parcel number: 59546200586177
- Zoning: RES
- Special conditions: Standard
Construction
Type & style
- Home type: SingleFamily
- Architectural style: Ranch/Rambler,Contemporary
- Property subtype: Single Family Residence
Materials
- Frame, Masonry
- Foundation: Permanent
- Roof: Asphalt
Condition
- Excellent
- New construction: No
- Year built: 2010
Details
- Builder name: European Builders
Utilities & green energy
- Electric: 200+ Amp Service
- Sewer: On Site Septic
- Water: Well
Community & neighborhood
Location
- Region: Mertztown
- Subdivision: None Available
- Municipality: LONGSWAMP TWP
Other
Other facts
- Listing agreement: Exclusive Right To Sell
- Ownership: Fee Simple
Price history
| Date | Event | Price |
|---|---|---|
| 1/27/2023 | Sold | $485,000+7.8%$148/sqft |
Source: | ||
| 12/15/2022 | Pending sale | $449,900$137/sqft |
Source: | ||
| 12/8/2022 | Listed for sale | $449,900+51.5%$137/sqft |
Source: | ||
| 11/16/2010 | Sold | $297,000$90/sqft |
Source: Public Record Report a problem | ||
Public tax history
| Year | Property taxes | Tax assessment |
|---|---|---|
| 2025 | $10,273 +0.9% | $215,400 |
| 2024 | $10,184 +2.1% | $215,400 |
| 2023 | $9,976 +2.3% | $215,400 |
Find assessor info on the county website
Neighborhood: 19539
Nearby schools
GreatSchools rating
- 7/10Brandywine Heights Elementary SchoolGrades: K-3Distance: 0.8 mi
- 7/10Brandywine Heights Intrmd/MsGrades: 4-8Distance: 0.8 mi
- 5/10Brandywine Heights High SchoolGrades: 9-12Distance: 1.8 mi
Schools provided by the listing agent
- District: Brandywine Heights Area
Source: Bright MLS. This data may not be complete. We recommend contacting the local school district to confirm school assignments for this home.

Get pre-qualified for a loan
At Zillow Home Loans, we can pre-qualify you in as little as 5 minutes with no impact to your credit score.An equal housing lender. NMLS #10287.
Sell for more on Zillow
Get a free Zillow Showcase℠ listing and you could sell for .
$573,400
2% more+ $11,468
With Zillow Showcase(estimated)
$584,868