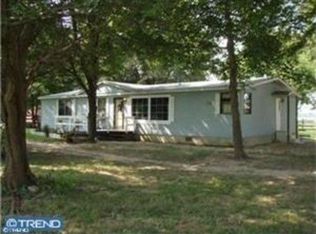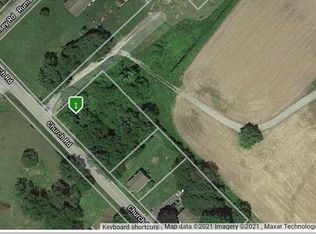Sold for $495,000 on 05/23/25
$495,000
121 Church Rd, Warwick, MD 21912
3beds
5,304sqft
Single Family Residence
Built in 1989
4.1 Acres Lot
$501,300 Zestimate®
$93/sqft
$2,499 Estimated rent
Home value
$501,300
$426,000 - $587,000
$2,499/mo
Zestimate® history
Loading...
Owner options
Explore your selling options
What's special
Potential abounds! Large Cape in need of finishing touches. 4+ acres with 4 stall barn 40' X 58' outbuilding with possible upstairs living space. New stainless steel appliances included. Property being sold "AS IS"
Zillow last checked: 8 hours ago
Listing updated: May 28, 2025 at 08:11am
Listed by:
Robert Bakalez 610-932-1000,
Beiler-Campbell Realtors-Oxford
Bought with:
Debbie Callahan, 672205
Benson & Mangold, LLC
Source: Bright MLS,MLS#: MDCC2016274
Facts & features
Interior
Bedrooms & bathrooms
- Bedrooms: 3
- Bathrooms: 2
- Full bathrooms: 2
- Main level bathrooms: 1
- Main level bedrooms: 1
Bedroom 2
- Level: Upper
- Area: 234 Square Feet
- Dimensions: 18 x 13
Bedroom 3
- Level: Upper
- Area: 156 Square Feet
- Dimensions: 13 x 12
Bathroom 1
- Level: Main
- Area: 90 Square Feet
- Dimensions: 10 x 9
Bathroom 2
- Level: Upper
- Area: 120 Square Feet
- Dimensions: 12 x 10
Bonus room
- Level: Main
- Area: 264 Square Feet
- Dimensions: 22 x 12
Kitchen
- Features: Flooring - Vinyl
- Level: Main
- Area: 416 Square Feet
- Dimensions: 32 x 13
Laundry
- Level: Main
- Area: 90 Square Feet
- Dimensions: 10 x 9
Living room
- Features: Flooring - Ceramic Tile
- Level: Main
- Area: 182 Square Feet
- Dimensions: 14 x 13
Heating
- Forced Air, Electric
Cooling
- Central Air, Electric
Appliances
- Included: Microwave, Oven, Oven/Range - Electric, Refrigerator, Gas Water Heater
- Laundry: Main Level, Laundry Room
Features
- Combination Kitchen/Dining, Dry Wall
- Flooring: Ceramic Tile, Laminate, Other
- Basement: Full,Exterior Entry,Side Entrance
- Number of fireplaces: 1
- Fireplace features: Gas/Propane
Interior area
- Total structure area: 5,640
- Total interior livable area: 5,304 sqft
- Finished area above ground: 3,960
- Finished area below ground: 1,344
Property
Parking
- Total spaces: 5
- Parking features: Storage, Garage Faces Front, Driveway, Detached
- Garage spaces: 1
- Uncovered spaces: 4
Accessibility
- Accessibility features: None
Features
- Levels: One and One Half
- Stories: 1
- Patio & porch: Deck
- Exterior features: Play Area
- Pool features: None
- Has view: Yes
- View description: Other
Lot
- Size: 4.10 Acres
- Features: Open Lot, Flag Lot, Front Yard, Rear Yard
Details
- Additional structures: Above Grade, Below Grade
- Parcel number: 0801061674
- Zoning: SAR
- Special conditions: Standard
Construction
Type & style
- Home type: SingleFamily
- Architectural style: Cape Cod
- Property subtype: Single Family Residence
Materials
- Frame, Mixed Plumbing, Vinyl Siding
- Foundation: Block
- Roof: Shingle
Condition
- New construction: No
- Year built: 1989
Utilities & green energy
- Electric: 200+ Amp Service
- Sewer: Private Sewer
- Water: Well
- Utilities for property: Electricity Available, Propane
Community & neighborhood
Location
- Region: Warwick
- Subdivision: None Available
Other
Other facts
- Listing agreement: Exclusive Right To Sell
- Listing terms: Cash,Conventional
- Ownership: Fee Simple
- Road surface type: Paved
Price history
| Date | Event | Price |
|---|---|---|
| 5/23/2025 | Sold | $495,000$93/sqft |
Source: | ||
| 4/21/2025 | Pending sale | $495,000$93/sqft |
Source: | ||
| 3/20/2025 | Listed for sale | $495,000+41.4%$93/sqft |
Source: | ||
| 11/1/2023 | Sold | $350,000-22%$66/sqft |
Source: Public Record Report a problem | ||
| 7/13/2008 | Listing removed | $449,000$85/sqft |
Source: Long and Foster Real Estate #CC6640274 Report a problem | ||
Public tax history
| Year | Property taxes | Tax assessment |
|---|---|---|
| 2025 | -- | $397,900 +5.9% |
| 2024 | $4,114 +1.4% | $375,900 +2.3% |
| 2023 | $4,059 +0.3% | $367,500 -2.2% |
Find assessor info on the county website
Neighborhood: 21912
Nearby schools
GreatSchools rating
- 3/10Cecilton Elementary SchoolGrades: PK-5Distance: 4.9 mi
- 6/10Bohemia Manor Middle SchoolGrades: 6-8Distance: 6.9 mi
- 7/10Bohemia Manor High SchoolGrades: 9-12Distance: 6.9 mi
Schools provided by the listing agent
- District: Cecil County Public Schools
Source: Bright MLS. This data may not be complete. We recommend contacting the local school district to confirm school assignments for this home.

Get pre-qualified for a loan
At Zillow Home Loans, we can pre-qualify you in as little as 5 minutes with no impact to your credit score.An equal housing lender. NMLS #10287.
Sell for more on Zillow
Get a free Zillow Showcase℠ listing and you could sell for .
$501,300
2% more+ $10,026
With Zillow Showcase(estimated)
$511,326
