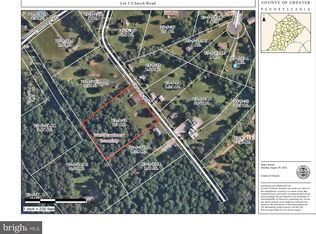Sold for $436,500
$436,500
121 Church Rd, Elverson, PA 19520
4beds
2,100sqft
Single Family Residence
Built in 1964
3.2 Acres Lot
$532,400 Zestimate®
$208/sqft
$2,587 Estimated rent
Home value
$532,400
$506,000 - $564,000
$2,587/mo
Zestimate® history
Loading...
Owner options
Explore your selling options
What's special
Well maintained, spacious ranch style home situated on 3.2 acres in Northwestern Chester County. The sprawling acreage is a combination of ample level yard, fenced horse pasture and partially wooded back lot. Upstairs bathrooms and kitchen were all updated in 2019. The kitchen has a cozy eat-in area and the gathering room off the kitchen is a perfect space for hosting larger dinners. Enjoy parking in the oversized attached two car garage. The basement boasts a generous finished space ready to be a game/play room or additional living space, and includes a powder room, large utility area, extra storage, and laundry. Home is located in the highly desirable Twin Valley School District. Central location to the Main Line, Reading and even just under an hour to Philadelphia. If you enjoy the outdoors you’ll be under eight miles to French Creek State Park, Historic Joanna Furnace and Hopewell Furnace. This home is the definition of peaceful! Book your private showing today!
Zillow last checked: 8 hours ago
Listing updated: March 22, 2023 at 03:50am
Listed by:
Melanie Hughes 717-476-2504,
Crescent Real Estate
Bought with:
Abe Haupt, RS298948
Elfant Wissahickon-Chestnut Hill
Source: Bright MLS,MLS#: PACT2038738
Facts & features
Interior
Bedrooms & bathrooms
- Bedrooms: 4
- Bathrooms: 3
- Full bathrooms: 2
- 1/2 bathrooms: 1
- Main level bathrooms: 2
- Main level bedrooms: 4
Basement
- Area: 0
Heating
- Heat Pump, Electric
Cooling
- Central Air, Electric
Appliances
- Included: Dishwasher, Dryer, Microwave, Self Cleaning Oven, Oven/Range - Electric, Range Hood, Refrigerator, Stainless Steel Appliance(s), Washer, Water Heater, Electric Water Heater
- Laundry: In Basement
Features
- Breakfast Area, Ceiling Fan(s), Dining Area, Entry Level Bedroom, Exposed Beams, Family Room Off Kitchen, Primary Bath(s), Pantry, Upgraded Countertops, Dry Wall
- Flooring: Hardwood, Carpet, Ceramic Tile, Wood
- Doors: Sliding Glass, Storm Door(s)
- Windows: Bay/Bow, Screens
- Basement: Partially Finished
- Number of fireplaces: 1
- Fireplace features: Decorative
Interior area
- Total structure area: 2,100
- Total interior livable area: 2,100 sqft
- Finished area above ground: 2,100
Property
Parking
- Total spaces: 2
- Parking features: Garage Faces Side, Oversized, Driveway, Private, Attached
- Attached garage spaces: 2
- Has uncovered spaces: Yes
Accessibility
- Accessibility features: None
Features
- Levels: One
- Stories: 1
- Patio & porch: Patio
- Pool features: None
- Has view: Yes
- View description: Trees/Woods
Lot
- Size: 3.20 Acres
- Features: Backs to Trees, Front Yard, Level, Not In Development, Rear Yard, Rural
Details
- Additional structures: Above Grade
- Parcel number: 2305 0022.0300
- Zoning: RESIDENTIAL
- Zoning description: Residential
- Special conditions: Standard
- Horses can be raised: Yes
- Horse amenities: Stable(s), Horses Allowed
Construction
Type & style
- Home type: SingleFamily
- Architectural style: Ranch/Rambler
- Property subtype: Single Family Residence
Materials
- Stone
- Foundation: Block, Active Radon Mitigation
- Roof: Shingle
Condition
- New construction: No
- Year built: 1964
Utilities & green energy
- Electric: 200+ Amp Service
- Sewer: On Site Septic
- Water: Well
- Utilities for property: Cable Connected, Phone
Community & neighborhood
Location
- Region: Elverson
- Subdivision: None Available
- Municipality: WEST NANTMEAL TWP
Other
Other facts
- Listing agreement: Exclusive Right To Sell
- Listing terms: Cash,Conventional
- Ownership: Fee Simple
- Road surface type: Black Top, Paved
Price history
| Date | Event | Price |
|---|---|---|
| 3/20/2023 | Sold | $436,500-5.1%$208/sqft |
Source: | ||
| 1/31/2023 | Pending sale | $459,900$219/sqft |
Source: | ||
| 1/26/2023 | Listed for sale | $459,900+41.5%$219/sqft |
Source: | ||
| 4/3/2019 | Sold | $325,000$155/sqft |
Source: Public Record Report a problem | ||
| 2/4/2019 | Pending sale | $325,000$155/sqft |
Source: Stoltzfus Realtors #PACT360590 Report a problem | ||
Public tax history
| Year | Property taxes | Tax assessment |
|---|---|---|
| 2025 | $5,831 +1.6% | $149,770 |
| 2024 | $5,740 +1.6% | $149,770 |
| 2023 | $5,652 +2.4% | $149,770 |
Find assessor info on the county website
Neighborhood: 19520
Nearby schools
GreatSchools rating
- 5/10Twin Valley El CenterGrades: K-4Distance: 3 mi
- 7/10Twin Valley Middle SchoolGrades: 5-8Distance: 4.3 mi
- 4/10Twin Valley High SchoolGrades: 9-12Distance: 3.9 mi
Schools provided by the listing agent
- District: Twin Valley
Source: Bright MLS. This data may not be complete. We recommend contacting the local school district to confirm school assignments for this home.
Get a cash offer in 3 minutes
Find out how much your home could sell for in as little as 3 minutes with a no-obligation cash offer.
Estimated market value$532,400
Get a cash offer in 3 minutes
Find out how much your home could sell for in as little as 3 minutes with a no-obligation cash offer.
Estimated market value
$532,400
