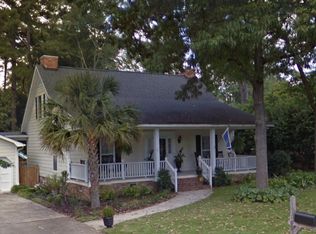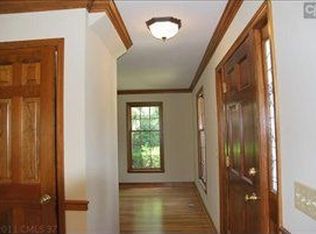Sold for $469,000 on 07/15/25
Street View
$469,000
121 Chimney Hill Rd, Columbia, SC 29209
3beds
2baths
2,304sqft
SingleFamily
Built in 1979
10,458 Square Feet Lot
$477,000 Zestimate®
$204/sqft
$2,080 Estimated rent
Home value
$477,000
$444,000 - $515,000
$2,080/mo
Zestimate® history
Loading...
Owner options
Explore your selling options
What's special
121 Chimney Hill Rd, Columbia, SC 29209 is a single family home that contains 2,304 sq ft and was built in 1979. It contains 3 bedrooms and 2.5 bathrooms. This home last sold for $469,000 in July 2025.
The Zestimate for this house is $477,000. The Rent Zestimate for this home is $2,080/mo.
Facts & features
Interior
Bedrooms & bathrooms
- Bedrooms: 3
- Bathrooms: 2.5
Heating
- Forced air
Cooling
- Evaporative
Features
- Flooring: Hardwood
- Has fireplace: Yes
Interior area
- Total interior livable area: 2,304 sqft
Property
Parking
- Parking features: Garage - Attached
Features
- Exterior features: Other
Lot
- Size: 10,458 sqft
Details
- Parcel number: 136160309
Construction
Type & style
- Home type: SingleFamily
Materials
- Foundation: Concrete Block
- Roof: Composition
Condition
- Year built: 1979
Community & neighborhood
Location
- Region: Columbia
Price history
| Date | Event | Price |
|---|---|---|
| 7/15/2025 | Sold | $469,000$204/sqft |
Source: Public Record | ||
| 6/29/2025 | Pending sale | $469,000$204/sqft |
Source: | ||
| 6/14/2025 | Contingent | $469,000$204/sqft |
Source: | ||
| 6/11/2025 | Listed for sale | $469,000$204/sqft |
Source: | ||
| 6/7/2025 | Contingent | $469,000$204/sqft |
Source: | ||
Public tax history
| Year | Property taxes | Tax assessment |
|---|---|---|
| 2022 | $2,210 -1.3% | $11,310 |
| 2021 | $2,239 -1.9% | $11,310 |
| 2020 | $2,282 +0.4% | $11,310 |
Find assessor info on the county website
Neighborhood: 29209
Nearby schools
GreatSchools rating
- 3/10Meadowfield Elementary SchoolGrades: PK-5Distance: 0.6 mi
- 5/10Hand Middle SchoolGrades: 6-8Distance: 3 mi
- 7/10Dreher High SchoolGrades: 9-12Distance: 2.8 mi
Get a cash offer in 3 minutes
Find out how much your home could sell for in as little as 3 minutes with a no-obligation cash offer.
Estimated market value
$477,000
Get a cash offer in 3 minutes
Find out how much your home could sell for in as little as 3 minutes with a no-obligation cash offer.
Estimated market value
$477,000

