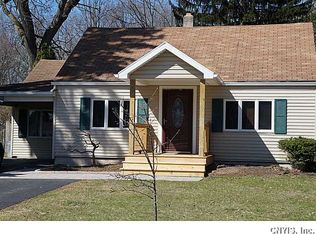What an affordable opportunity! 3 bedrooms 1 and 1/2 baths with a first floor bonus room that could be a 4th bedroom again. The kitchen has a large eat-in-area. Hardwoods are under the carpeting in the living room, bonus room and 1st floor bedroom and hallway. Partially finished basement. There is an expansive, deep back yard. This house is close to shopping amenities without the village taxes. Come take a look!
This property is off market, which means it's not currently listed for sale or rent on Zillow. This may be different from what's available on other websites or public sources.
