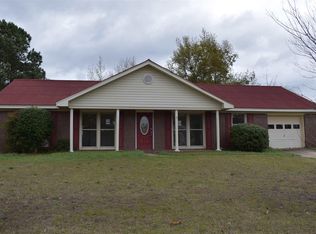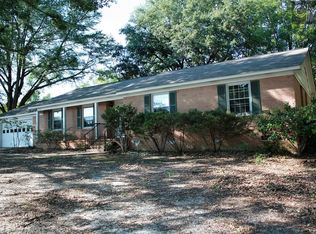This beautiful, updated Ranch-style home in the peaceful, serene Coventry neighborhood is just what you've been waiting for! Tucked away on a large corner lot, you'd never know you were right in the heart of Lexington, just steps away from shopping, dining, entertainment and more! As you enter, you will be delighted with an open floor plan that feels cozy yet spacious enough for family and friends to gather. The bright, beautiful kitchen boasts new appliances, counter tops, a custom built island, tiled backsplash and lots of storage and counter space. You'll find yourself immersed in natural light throughout the home, thanks to new floor to ceiling energy efficient windows. The formal living room boasts a rustic wood-burning fireplace, perfect for chilly Winter nights, and leads directly to the large backyard where you'll want to spend those warm Spring and "famously hot" Summer evenings with your grill. Designer touches and updates abound in the 3 bedrooms and 2 full bathrooms. Whether you're entertaining indoors or out back on the gorgeous new deck and patio space, your guests are sure to feel right at home. Come see this beauty today and make this house your home!
This property is off market, which means it's not currently listed for sale or rent on Zillow. This may be different from what's available on other websites or public sources.

