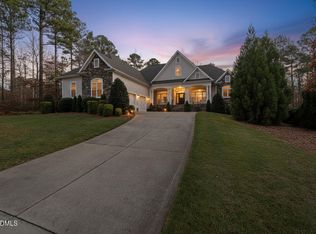QUALITY JUST COMPLETED Soaring Cathedral Ceilings in Great Room w/ Custom Fireplace & Built-ins, Large Gourmet Kitchen w/ Center Island open to Breakfast Nook, Great Room & Family Room Master Bed Suite w/ 11' trey ceiling w/ sitting room w/ morning bar & Luxury Bath Private access to Deck. Study/4th Bed w/ Bath has 11' trey ceiling and spectacular views of the 4th and 5th Fairway and green of the Fred Couples Course. Huge Bonus & Bath above Garage - THIS IS A MODEL HOME and FULLY LOADED w/ SO MUCH MUSTSEE
This property is off market, which means it's not currently listed for sale or rent on Zillow. This may be different from what's available on other websites or public sources.
