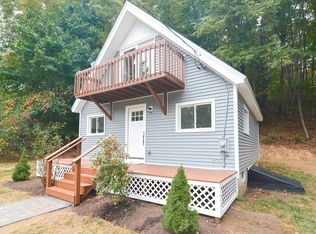Back on the market due to buyer financing issues. Absolutely stunning four bedroom 2 1/2 bath home on over 5 private acres in Barre. This beauty is set well off the road on professionally landscaped grounds. Oversized one car attached garage and a three car detached with a lot of room for potential expansion or storage above. First floor was built to entertain with an amazing flow from the eat-in kitchen to the formal dining room, living room, family room, and four season sunroom overlooking the backyard. Second floor features four bedrooms and two full baths including a mastersuite with it's own private bath. Walk-out basement has finished office space and plenty of room for more expansion. Updated heating system, geospring heat pump hot water heater, electrical, kitchen, baths, artesian well, and a passing title V in hand. Frontage and acreage for additional lot, buyer to research. Welcome to your new home!
This property is off market, which means it's not currently listed for sale or rent on Zillow. This may be different from what's available on other websites or public sources.
