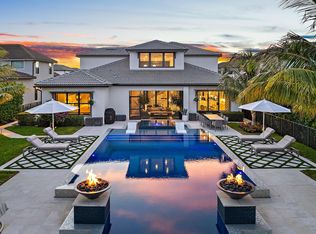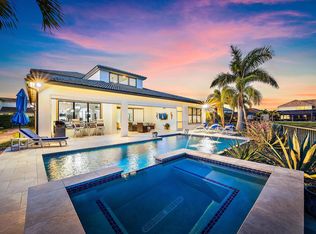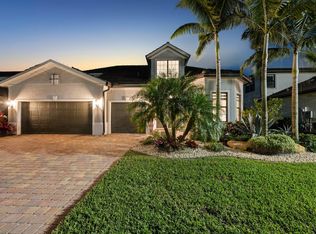Sold for $2,100,000
$2,100,000
121 Cerulean Key Way, Jupiter, FL 33478
4beds
3,894sqft
Single Family Residence
Built in 2020
0.27 Acres Lot
$2,219,300 Zestimate®
$539/sqft
$8,214 Estimated rent
Home value
$2,219,300
$2.06M - $2.40M
$8,214/mo
Zestimate® history
Loading...
Owner options
Explore your selling options
What's special
Don't miss out on this rare opportunity to own one of the finest homes on a premium lot in the much sought-after, boutique community of Sonoma Isles. This popular Stonewater with a Loft Model home is nestled on a small and quiet cul-de-sac, and its lakefront offers breathtaking backyard long views of the water and an island bird preserve. This home offers an expansive, contemporary, open concept living space. It's filled with builder upgrades in flooring, countertops, cabinetry, appliances, as well as a cabana bath and a 4 ft. extension on the 3-car garage for those needing more storage or workspace. Other homeowner upgrades include modern wood trim and shiplap throughout, custom closet designs, plantation shutters, and a coffee bar with wine fridge. No expense was spared in making this home a beautiful and contemporary family sanctuary! The backyard is also a private, tropical paradise where you can take in the expansive view with lush landscaping while relaxing or playing with your family in and around your DVR custom-designed saltwater pool.
Sonoma Isles offers many amenities: a gated security entrance, a clubhouse with fitness center, meeting/card rooms, tennis, pickleball, playground, and a huge pool heated all year round. Jupiter Country Club with its excellent golf course, restaurant, and many classes and activities is just a golf cart ride away too if you choose to join! Jupiter schools are considered among the finest in Florida! Lastly, Sonoma Isles is in a phenomenal location: the community sits literally one traffic light away from the entrances to both I-95 and the Turnpike!
Zillow last checked: 8 hours ago
Listing updated: March 03, 2023 at 09:21pm
Listed by:
Aaron R Brown 215-280-1878,
Premier Brokers International
Bought with:
Aaron R Brown
Premier Brokers International
Source: BeachesMLS,MLS#: RX-10843574 Originating MLS: Beaches MLS
Originating MLS: Beaches MLS
Facts & features
Interior
Bedrooms & bathrooms
- Bedrooms: 4
- Bathrooms: 5
- Full bathrooms: 4
- 1/2 bathrooms: 1
Primary bedroom
- Level: M
- Area: 270
- Dimensions: 15 x 18
Bedroom 2
- Level: M
- Area: 132
- Dimensions: 12 x 11
Bedroom 3
- Level: M
- Area: 165
- Dimensions: 11 x 15
Bedroom 4
- Level: U
- Area: 121
- Dimensions: 11 x 11
Den
- Level: M
- Area: 121
- Dimensions: 11 x 11
Kitchen
- Level: M
- Area: 208
- Dimensions: 16 x 13
Living room
- Level: M
- Area: 462
- Dimensions: 21 x 22
Loft
- Level: U
- Area: 700
- Dimensions: 35 x 20
Heating
- Central, Natural Gas, Zoned
Cooling
- Central Air, Electric, Zoned
Appliances
- Included: Cooktop, Dishwasher, Disposal, Dryer, Microwave, Gas Range, Refrigerator, Reverse Osmosis Water Treatment, Wall Oven
Features
- Entrance Foyer, Kitchen Island, Pantry, Upstairs Living Area, Volume Ceiling, Walk-In Closet(s)
- Flooring: Carpet, Tile
- Windows: Impact Glass, Plantation Shutters, Impact Glass (Complete)
Interior area
- Total structure area: 5,243
- Total interior livable area: 3,894 sqft
Property
Parking
- Total spaces: 3
- Parking features: Driveway, Garage - Attached, Auto Garage Open, Commercial Vehicles Prohibited
- Attached garage spaces: 3
- Has uncovered spaces: Yes
Features
- Stories: 2
- Patio & porch: Screened Patio
- Exterior features: Auto Sprinkler, Custom Lighting
- Has private pool: Yes
- Pool features: Equipment Included, Heated, In Ground, Salt Water, Community
- Spa features: Community
- Fencing: Fenced
- Has view: Yes
- View description: Lake, Preserve
- Has water view: Yes
- Water view: Lake
- Waterfront features: Lake Front
Lot
- Size: 0.27 Acres
- Features: 1/4 to 1/2 Acre
Details
- Additional structures: Cabana
- Parcel number: 30424032060001830
- Zoning: R1(cit
- Other equipment: Satellite Dish
Construction
Type & style
- Home type: SingleFamily
- Property subtype: Single Family Residence
Materials
- CBS, Stucco
- Roof: Concrete
Condition
- Resale
- New construction: No
- Year built: 2020
Details
- Builder model: Stonewater W/ Loft
Utilities & green energy
- Gas: Gas Natural
- Sewer: Public Sewer
- Water: Public
- Utilities for property: Electricity Connected, Natural Gas Connected
Community & neighborhood
Security
- Security features: Security Gate, Security Lights, Closed Circuit Camera(s), Smoke Detector(s)
Community
- Community features: Clubhouse, Community Room, Fitness Center, Manager on Site, Pickleball, Playground, Sidewalks, Street Lights, Tennis Court(s), No Membership Avail, Gated
Location
- Region: Jupiter
- Subdivision: Sonoma Isles
HOA & financial
HOA
- Has HOA: Yes
- HOA fee: $591 monthly
- Services included: Common Areas, Common R.E. Tax, Maintenance Grounds, Management Fees, Manager, Recrtnal Facility, Security
Other fees
- Application fee: $150
Other
Other facts
- Listing terms: Cash,Conventional
Price history
| Date | Event | Price |
|---|---|---|
| 3/1/2023 | Sold | $2,100,000-16%$539/sqft |
Source: | ||
| 1/31/2023 | Pending sale | $2,500,000$642/sqft |
Source: | ||
| 1/23/2023 | Contingent | $2,500,000$642/sqft |
Source: | ||
| 1/9/2023 | Price change | $2,500,000-7.4%$642/sqft |
Source: | ||
| 11/11/2022 | Price change | $2,698,9000%$693/sqft |
Source: | ||
Public tax history
| Year | Property taxes | Tax assessment |
|---|---|---|
| 2024 | $27,771 +62.4% | $1,581,430 +61.9% |
| 2023 | $17,096 -0.3% | $976,633 +3% |
| 2022 | $17,142 +6.6% | $948,187 +9.3% |
Find assessor info on the county website
Neighborhood: Sonoma Isles
Nearby schools
GreatSchools rating
- 7/10Jerry Thomas Elementary SchoolGrades: PK-5Distance: 2.7 mi
- 8/10Independence Middle SchoolGrades: 6-8Distance: 4.2 mi
- 7/10Jupiter High SchoolGrades: 9-12Distance: 5.4 mi
Schools provided by the listing agent
- Elementary: Jerry Thomas Elementary School
- Middle: Independence Middle School
- High: Jupiter High School
Source: BeachesMLS. This data may not be complete. We recommend contacting the local school district to confirm school assignments for this home.
Get a cash offer in 3 minutes
Find out how much your home could sell for in as little as 3 minutes with a no-obligation cash offer.
Estimated market value
$2,219,300


