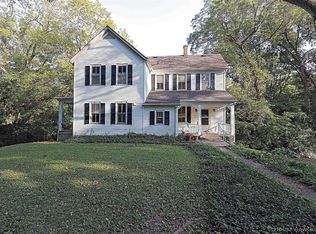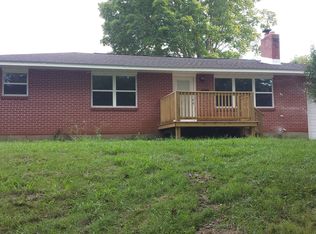Closed
Listing Provided by:
Cheryl A Grither 573-579-5426,
Realty Executives Five Star Homes
Bought with: American Homes Realty, Inc
Price Unknown
121 Cemetery Rd, Saint Mary, MO 63673
3beds
1,100sqft
Single Family Residence
Built in 1973
1.4 Acres Lot
$211,200 Zestimate®
$--/sqft
$1,066 Estimated rent
Home value
$211,200
$196,000 - $226,000
$1,066/mo
Zestimate® history
Loading...
Owner options
Explore your selling options
What's special
Don't miss out on this 3 bedroom, 2 full bath home. Situated on 1.49+/- acres. This home offers open kitchen/dining area. Appliances stay. Large living area. Nice family room in lower level with vented gas log. Utility room. Storage area. 1 car attached garage, 2 car detached garage with electric and concrete floor. Also, a metal shop with concrete floors and workshop. Nice deck in front and concrete. All of this and so much more. Private! Call Today!
Zillow last checked: 8 hours ago
Listing updated: April 28, 2025 at 05:21pm
Listing Provided by:
Cheryl A Grither 573-579-5426,
Realty Executives Five Star Homes
Bought with:
Devin C Blandford, 2017027224
American Homes Realty, Inc
Source: MARIS,MLS#: 23043953 Originating MLS: Southern Gateway Association of REALTORS
Originating MLS: Southern Gateway Association of REALTORS
Facts & features
Interior
Bedrooms & bathrooms
- Bedrooms: 3
- Bathrooms: 2
- Full bathrooms: 2
- Main level bathrooms: 1
- Main level bedrooms: 3
Bedroom
- Features: Floor Covering: Carpeting
- Level: Main
- Area: 132
- Dimensions: 12x11
Bedroom
- Features: Floor Covering: Carpeting
- Level: Main
- Area: 120
- Dimensions: 12x10
Bedroom
- Features: Floor Covering: Carpeting
- Level: Main
- Area: 130
- Dimensions: 13x10
Dining room
- Features: Floor Covering: Laminate
- Level: Main
- Area: 182
- Dimensions: 13x14
Family room
- Features: Floor Covering: Carpeting
- Level: Lower
- Area: 408
- Dimensions: 34x12
Kitchen
- Features: Floor Covering: Laminate
- Level: Main
- Area: 144
- Dimensions: 12x12
Laundry
- Level: Lower
- Area: 77
- Dimensions: 11x7
Living room
- Features: Floor Covering: Carpeting
- Level: Main
- Area: 260
- Dimensions: 20x13
Heating
- Baseboard, Electric
Cooling
- Central Air, Electric
Appliances
- Included: Dishwasher, Dryer, Range Hood, Electric Range, Electric Oven, Refrigerator, Washer, Propane Water Heater
Features
- Eat-in Kitchen, Bookcases, Center Hall Floorplan, Separate Dining
- Flooring: Carpet
- Windows: Insulated Windows
- Basement: Full,Partially Finished,Walk-Up Access
- Number of fireplaces: 1
- Fireplace features: Family Room, Masonry, Recreation Room
Interior area
- Total structure area: 1,100
- Total interior livable area: 1,100 sqft
- Finished area above ground: 1,100
Property
Parking
- Total spaces: 3
- Parking features: Additional Parking, Attached, Circular Driveway, Detached, Garage, Garage Door Opener, Storage, Workshop in Garage
- Attached garage spaces: 3
- Has uncovered spaces: Yes
Features
- Levels: One
- Patio & porch: Deck, Screened
Lot
- Size: 1.40 Acres
- Dimensions: 1.4+/- Acres
Details
- Parcel number: 099.0029030010002.00
- Special conditions: Standard
Construction
Type & style
- Home type: SingleFamily
- Architectural style: Traditional,Ranch
- Property subtype: Single Family Residence
Condition
- Year built: 1973
Utilities & green energy
- Sewer: Public Sewer
- Water: Public
- Utilities for property: Natural Gas Available
Community & neighborhood
Location
- Region: Saint Mary
- Subdivision: None
Other
Other facts
- Listing terms: Cash,FHA,Conventional,USDA Loan
- Ownership: Private
Price history
| Date | Event | Price |
|---|---|---|
| 9/15/2023 | Sold | -- |
Source: | ||
| 8/7/2023 | Pending sale | $189,000$172/sqft |
Source: | ||
| 7/27/2023 | Listed for sale | $189,000$172/sqft |
Source: | ||
Public tax history
Tax history is unavailable.
Neighborhood: 63673
Nearby schools
GreatSchools rating
- 7/10Ste. Genevieve Elementary SchoolGrades: PK-5Distance: 8.6 mi
- 6/10Ste. Genevieve Middle SchoolGrades: 6-8Distance: 8.5 mi
- 5/10Ste. Genevieve Sr. High SchoolGrades: 9-12Distance: 8.6 mi
Schools provided by the listing agent
- Elementary: Ste. Genevieve Elem.
- Middle: Ste. Genevieve Middle
- High: Ste. Genevieve Sr. High
Source: MARIS. This data may not be complete. We recommend contacting the local school district to confirm school assignments for this home.
Sell for more on Zillow
Get a free Zillow Showcase℠ listing and you could sell for .
$211,200
2% more+ $4,224
With Zillow Showcase(estimated)
$215,424
