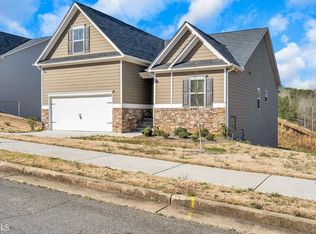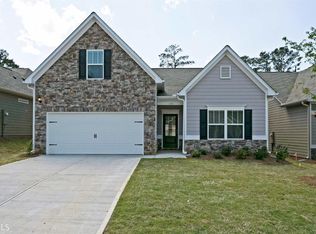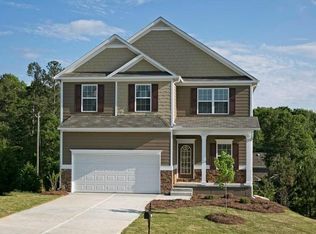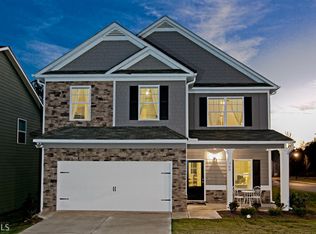Like New! Check out this beautiful home. As you walk in experience the wood floors throughout the main level. 3 bed rooms on the main level with a bonus room upstairs. Step into the open concept kitchen with granite counter tops and stainless steel appliances. Don't miss the opportunity to enjoy a cup of coffee and nature on the newly extended back deck. The finished basement has plenty of space for storage or to be made into a game room. This fantastic house will not last long! To schedule a home tour or get more info, text "LEWISGRP" to 59559.
This property is off market, which means it's not currently listed for sale or rent on Zillow. This may be different from what's available on other websites or public sources.



