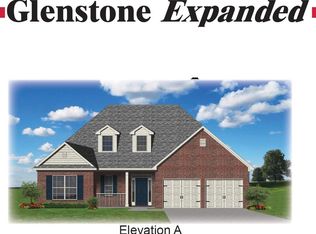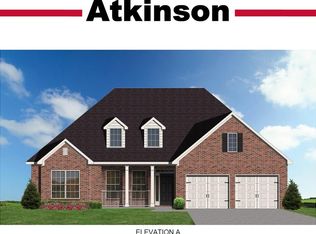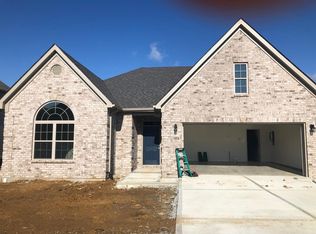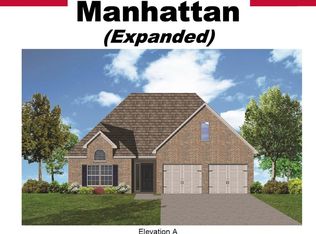Popular Dogwood floorplan! 9ft smooth ceilings and vinyl plank on first floor. This spec offers a first floor guest suite and full bath, flex room area on 1st level and loft on 2nd level!All bathrooms have raised vanities w/granite and tiled floors! Spacious kitchen with Benton white vh/vd cabinets with built-in trash cans and full wall tile backsplash, granite countertops,loads of lighting throughout, a walk-in pantry. Great room with fireplace with drystack stone floor to ceiling. 2nd level offers Mastersuite with treyed ceiling, 2 walkin closets and masterbath boasts a 5x3 tiled shower, separate toilet closet and 84double bowl vanity. Spacious utility room with folding table and 2 spacious bedrooms complete 2nd level. gas hvac and water heater. Black stainless applicance pkg includes otr microwave, dishwasher,gas range,and French door refrig And more...
This property is off market, which means it's not currently listed for sale or rent on Zillow. This may be different from what's available on other websites or public sources.




