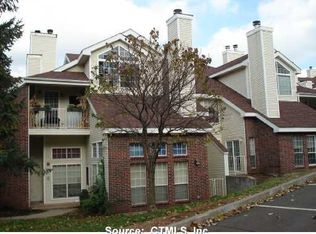2nd floor unit with central air & washer and dryer in unit. Renter pays for electric, cable/internet, hot water (electric), heat, and AC. Non smoking unit. Pet policy is 1 cat or 1 small dog under 20 lbs. 2 parking spaces. No charcoal or gas grills.
This property is off market, which means it's not currently listed for sale or rent on Zillow. This may be different from what's available on other websites or public sources.
