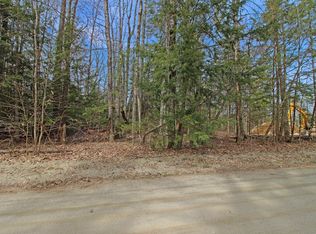Closed
Listed by:
Stanley Davis,
Davis Realty of NH and VT, Inc. 603-747-3211
Bought with: Coldwell Banker LIFESTYLES- Franconia
$450,000
121 Carr Road, Bath, NH 03740
3beds
1,200sqft
Single Family Residence
Built in 2021
0.86 Acres Lot
$472,700 Zestimate®
$375/sqft
$2,850 Estimated rent
Home value
$472,700
$449,000 - $496,000
$2,850/mo
Zestimate® history
Loading...
Owner options
Explore your selling options
What's special
Brand New Construction.Brilliant Vaulted Contemorary home with spectacular lighting with windows and skylights offers a remarkable livingroom and kitchen dining room ! Truly a wonderful home with 2 full baths, 3 Bedrooms (one could be an office/den) 2 car garage, granite counter topped kitchen with butcher block island with top of the line appliances. Master bedroom with private full bath with walk in shower and walk in closet. The lot has an extended road frontage with additional lot next door. Private back deck over looks local forest with dining off the ktichen on deck. Radiant floor heating provides the quietest most constant heat to the home. Solar Power opening skylight. The spacious two garage is on separate thermostat and is comletely finished with attic above as well as in the opposite end of the home. Delayed showing starting Decembert 17, 2022 and open house from 11am to 3pm Located only 400 ft to paved Rt. 112, perfect for traveling to Loon Mountain about 35 minutes or enjoy local Mt. Lakes with 2 beaches and boating available. Big Eddy it located under the covered bridge, a famous haunt for bathers just a mile away. Owner/Broker
Zillow last checked: 8 hours ago
Listing updated: April 28, 2023 at 12:47pm
Listed by:
Stanley Davis,
Davis Realty of NH and VT, Inc. 603-747-3211
Bought with:
Herbie Bartlett
Coldwell Banker LIFESTYLES- Franconia
Source: PrimeMLS,MLS#: 4938798
Facts & features
Interior
Bedrooms & bathrooms
- Bedrooms: 3
- Bathrooms: 2
- Full bathrooms: 1
- 3/4 bathrooms: 1
Heating
- Propane, Radiant Floor
Cooling
- None
Appliances
- Included: Dishwasher, Dryer, Microwave, Electric Range, Refrigerator, Washer, Water Heater off Boiler
- Laundry: Laundry Hook-ups, 1st Floor Laundry
Features
- Cathedral Ceiling(s), Ceiling Fan(s), Kitchen Island, Primary BR w/ BA, Energy Rated Skylight(s), Walk-In Closet(s)
- Flooring: Carpet, Vinyl Plank
- Has basement: No
- Attic: Attic with Hatch/Skuttle
Interior area
- Total structure area: 1,200
- Total interior livable area: 1,200 sqft
- Finished area above ground: 1,200
- Finished area below ground: 0
Property
Parking
- Total spaces: 2
- Parking features: Crushed Stone, Auto Open, Direct Entry, Heated Garage, Storage Above, Attached
- Garage spaces: 2
Features
- Levels: One
- Stories: 1
- Patio & porch: Covered Porch
- Exterior features: Deck
- Body of water: Lower Mountain Lake
- Frontage length: Road frontage: 140
Lot
- Size: 0.86 Acres
- Features: Level, Sloped
Details
- Parcel number: BATHM00024B000055L000000
- Zoning description: Residential
Construction
Type & style
- Home type: SingleFamily
- Architectural style: Contemporary
- Property subtype: Single Family Residence
Materials
- Wood Frame, Vinyl Siding
- Foundation: Concrete, Slab w/ Frost Wall
- Roof: Architectural Shingle
Condition
- New construction: Yes
- Year built: 2021
Utilities & green energy
- Electric: 100 Amp Service
- Sewer: On-Site Septic Exists
- Utilities for property: Phone Available
Community & neighborhood
Location
- Region: Bath
Other
Other facts
- Road surface type: Dirt, Gravel
Price history
| Date | Event | Price |
|---|---|---|
| 4/28/2023 | Sold | $450,000-6.2%$375/sqft |
Source: | ||
| 4/25/2023 | Contingent | $479,500$400/sqft |
Source: | ||
| 3/22/2023 | Price change | $479,500-2%$400/sqft |
Source: | ||
| 3/10/2023 | Price change | $489,500+5.8%$408/sqft |
Source: | ||
| 2/14/2023 | Price change | $462,500-1.5%$385/sqft |
Source: | ||
Public tax history
| Year | Property taxes | Tax assessment |
|---|---|---|
| 2024 | $4,803 +68.2% | $205,000 +44.3% |
| 2023 | $2,856 | $142,100 |
| 2022 | $2,856 +558.1% | $142,100 +647.9% |
Find assessor info on the county website
Neighborhood: 03740
Nearby schools
GreatSchools rating
- NABath Village SchoolGrades: K-6Distance: 3.1 mi
- 4/10Haverhill Cooperative Middle SchoolGrades: 4-8Distance: 4.2 mi
- 9/10Woodsville High SchoolGrades: 9-12Distance: 4.6 mi
Schools provided by the listing agent
- Elementary: Bath Village
- Middle: Haverhill Cooperative Middle
- District: SAU #23
Source: PrimeMLS. This data may not be complete. We recommend contacting the local school district to confirm school assignments for this home.

Get pre-qualified for a loan
At Zillow Home Loans, we can pre-qualify you in as little as 5 minutes with no impact to your credit score.An equal housing lender. NMLS #10287.
