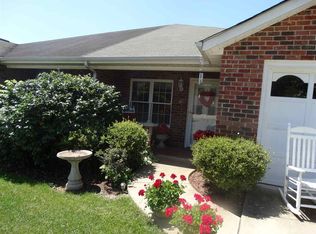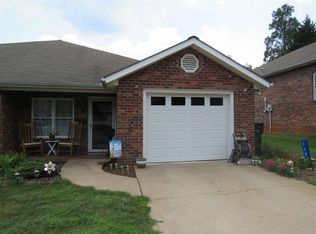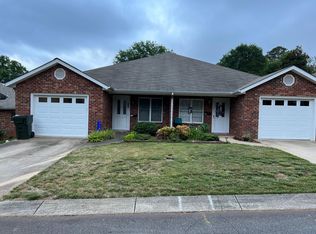Closed
$180,000
121 Carpenter Ln, Rutherfordton, NC 28139
2beds
1,188sqft
Townhouse
Built in 1991
0.05 Acres Lot
$189,800 Zestimate®
$152/sqft
$1,447 Estimated rent
Home value
$189,800
$152,000 - $237,000
$1,447/mo
Zestimate® history
Loading...
Owner options
Explore your selling options
What's special
This home is part of a small complex with 6 units, these do not come on the market often! There is plenty of space in the living/dining area of the home with easy access to the kitchen and half bath. Down the hall you will find a large laundry room with plenty of room for storage as well as a full size bathroom and two large bedrooms. Both bedrooms have doors leading to the fully screened in porch that runs the full length in back. Newly installed carpet in both bedrooms. There is a small covered welcoming porch on the front of the home as well. Perfect for relaxing.
One car garage with an additional parking space in the driveway. Close to downtown Rutherfordton with restaurants and shopping.
This won't last long!
Zillow last checked: 8 hours ago
Listing updated: April 15, 2025 at 07:27am
Listing Provided by:
Lola Barnes lola.barnes21@yahoo.com,
Odean Keever & Associates, Inc.
Bought with:
Dave Long
Robert Greene Real Estate, Inc
Source: Canopy MLS as distributed by MLS GRID,MLS#: 4198898
Facts & features
Interior
Bedrooms & bathrooms
- Bedrooms: 2
- Bathrooms: 2
- Full bathrooms: 1
- 1/2 bathrooms: 1
- Main level bedrooms: 2
Primary bedroom
- Level: Main
Bedroom s
- Level: Main
Bathroom full
- Level: Main
Bathroom half
- Level: Main
Dining area
- Level: Main
Kitchen
- Level: Main
Laundry
- Level: Main
Living room
- Level: Main
Heating
- Forced Air, Natural Gas
Cooling
- Electric, Heat Pump
Appliances
- Included: Dishwasher, Electric Range, Refrigerator
- Laundry: Utility Room, Inside, Main Level
Features
- Flooring: Carpet, Vinyl, Other
- Has basement: No
Interior area
- Total structure area: 1,188
- Total interior livable area: 1,188 sqft
- Finished area above ground: 1,188
- Finished area below ground: 0
Property
Parking
- Total spaces: 1
- Parking features: Attached Garage, Garage on Main Level
- Attached garage spaces: 1
- Details: garage parking and driveway parking
Features
- Levels: One
- Stories: 1
- Entry location: Main
- Patio & porch: Covered, Front Porch, Rear Porch, Screened
Lot
- Size: 0.05 Acres
Details
- Parcel number: 1619728
- Zoning: R-2
- Special conditions: Standard
Construction
Type & style
- Home type: Townhouse
- Property subtype: Townhouse
Materials
- Brick Full
- Foundation: Slab
Condition
- New construction: No
- Year built: 1991
Utilities & green energy
- Sewer: Public Sewer
- Water: Public
Community & neighborhood
Location
- Region: Rutherfordton
- Subdivision: none
Other
Other facts
- Listing terms: Cash,Conventional,FHA,USDA Loan,VA Loan
- Road surface type: Concrete, Paved
Price history
| Date | Event | Price |
|---|---|---|
| 4/14/2025 | Sold | $180,000-7.7%$152/sqft |
Source: | ||
| 11/9/2024 | Listed for sale | $195,000+116.7%$164/sqft |
Source: | ||
| 6/27/2016 | Sold | $90,000-9.1%$76/sqft |
Source: Public Record Report a problem | ||
| 6/20/2016 | Pending sale | $99,000$83/sqft |
Source: ODEAN KEEVER AND ASSOCIATES #43046 Report a problem | ||
| 6/20/2016 | Listed for sale | $99,000$83/sqft |
Source: ODEAN KEEVER AND ASSOCIATES #43046 Report a problem | ||
Public tax history
| Year | Property taxes | Tax assessment |
|---|---|---|
| 2024 | $762 +0.7% | $162,200 |
| 2023 | $757 +28.2% | $162,200 +50.7% |
| 2022 | $591 +4.3% | $107,600 |
Find assessor info on the county website
Neighborhood: 28139
Nearby schools
GreatSchools rating
- 4/10Rutherfordton Elementary SchoolGrades: PK-5Distance: 2.4 mi
- 4/10R-S Middle SchoolGrades: 6-8Distance: 1.8 mi
- 4/10R-S Central High SchoolGrades: 9-12Distance: 2.4 mi
Get pre-qualified for a loan
At Zillow Home Loans, we can pre-qualify you in as little as 5 minutes with no impact to your credit score.An equal housing lender. NMLS #10287.


