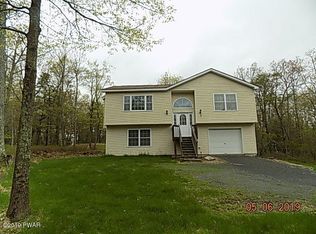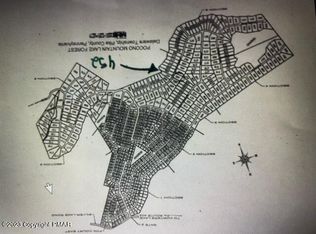Sold for $315,000
$315,000
121 Caribou Rd, Dingmans Ferry, PA 18328
3beds
2,352sqft
Single Family Residence
Built in 2003
1.06 Acres Lot
$351,000 Zestimate®
$134/sqft
$2,929 Estimated rent
Home value
$351,000
$298,000 - $414,000
$2,929/mo
Zestimate® history
Loading...
Owner options
Explore your selling options
What's special
Large 3+ Bedroom 2 1/2 Bath Center Hall Colonial home has fantastic layout and is ready for new owners! Value Packed opportunity features Central A/C, Generator, Full Basement, 2 Car Garage and is situated on over an acre of property, just a short walk from 1000's of acres of PA State Land. Large rooms and square footage start in the impressive two story foyer with access to the Living Room w/ stone faced wood burning fireplace. Large Kitchen, Formal Dining Room and breakfast area off the kitchen give plenty of space to entertain. Main floor conveniences also include powder room, laundry area, den and direct access to the garage. The second floor offers 3+ large bedrooms including a Primary Bedroom Suite w/ private bathroom & Walk in closet. Located in peaceful Dingmans Ferry, PA with quick access to NJ, new Weis supermarket and Delaware Valley Schools!
Zillow last checked: 8 hours ago
Listing updated: September 06, 2024 at 09:22pm
Listed by:
Arlene Quirk, Assoc Broker 570-903-0910,
Keller Williams RE Milford,
Shaun Burger, Assoc Broker 570-517-6654,
Keller Williams RE Milford
Bought with:
Angelina Pilz
Davis R. Chant - Milford
Source: PWAR,MLS#: PW240927
Facts & features
Interior
Bedrooms & bathrooms
- Bedrooms: 3
- Bathrooms: 3
- Full bathrooms: 2
- 1/2 bathrooms: 1
Primary bedroom
- Area: 240.24
- Dimensions: 16.8 x 14.3
Bedroom 2
- Area: 227.5
- Dimensions: 17.5 x 13
Bedroom 3
- Area: 143.88
- Dimensions: 13.2 x 10.9
Bedroom 4
- Area: 98.98
- Dimensions: 10.1 x 9.8
Primary bathroom
- Area: 125.44
- Dimensions: 12.8 x 9.8
Bathroom
- Area: 25.5
- Dimensions: 5.1 x 5
Bathroom 2
- Area: 84.15
- Dimensions: 9.9 x 8.5
Other
- Area: 96.96
- Dimensions: 10.1 x 9.6
Dining room
- Area: 157.43
- Dimensions: 13 x 12.11
Eating area
- Area: 176.8
- Dimensions: 13.6 x 13
Family room
- Area: 171.96
- Dimensions: 14.2 x 12.11
Kitchen
- Area: 131.3
- Dimensions: 13 x 10.1
Living room
- Area: 226.2
- Dimensions: 13 x 17.4
Heating
- Baseboard, Propane
Cooling
- Central Air, Ceiling Fan(s)
Appliances
- Included: Dishwasher, Refrigerator, Electric Oven
Features
- Flooring: Carpet, Laminate
- Basement: Full,Unfinished
- Number of fireplaces: 1
- Fireplace features: Living Room, Wood Burning
Interior area
- Total structure area: 3,528
- Total interior livable area: 2,352 sqft
- Finished area above ground: 2,352
- Finished area below ground: 0
Property
Parking
- Total spaces: 2
- Parking features: Attached, Garage
- Garage spaces: 2
Features
- Levels: Two
- Stories: 2
- Has view: Yes
- View description: Trees/Woods
- Body of water: None
Lot
- Size: 1.06 Acres
Details
- Parcel number: 161.010677 031417
- Zoning: Residential
- Zoning description: Residential
Construction
Type & style
- Home type: SingleFamily
- Architectural style: Colonial
- Property subtype: Single Family Residence
Materials
- Vinyl Siding
- Roof: Asphalt,Shingle
Condition
- New construction: No
- Year built: 2003
Utilities & green energy
- Water: Well
- Utilities for property: Cable Available, Electricity Connected
Community & neighborhood
Location
- Region: Dingmans Ferry
- Subdivision: Pocono Mt Lake Forest
HOA & financial
HOA
- Has HOA: Yes
- HOA fee: $866 annually
- Second HOA fee: $866 one time
Other
Other facts
- Listing terms: Cash,Conventional
Price history
| Date | Event | Price |
|---|---|---|
| 7/22/2024 | Sold | $315,000-3.1%$134/sqft |
Source: | ||
| 5/8/2024 | Pending sale | $325,000$138/sqft |
Source: | ||
| 4/10/2024 | Listed for sale | $325,000+9.4%$138/sqft |
Source: | ||
| 9/12/2007 | Sold | $297,000$126/sqft |
Source: | ||
Public tax history
| Year | Property taxes | Tax assessment |
|---|---|---|
| 2025 | $6,188 +4.5% | $37,820 |
| 2024 | $5,919 +2.8% | $37,820 |
| 2023 | $5,758 +2.7% | $37,820 |
Find assessor info on the county website
Neighborhood: 18328
Nearby schools
GreatSchools rating
- NADingman-Delaware Primary SchoolGrades: PK-2Distance: 3.5 mi
- 8/10Dingman-Delaware Middle SchoolGrades: 6-8Distance: 3.4 mi
- 10/10Delaware Valley High SchoolGrades: 9-12Distance: 10.3 mi
Get a cash offer in 3 minutes
Find out how much your home could sell for in as little as 3 minutes with a no-obligation cash offer.
Estimated market value$351,000
Get a cash offer in 3 minutes
Find out how much your home could sell for in as little as 3 minutes with a no-obligation cash offer.
Estimated market value
$351,000

