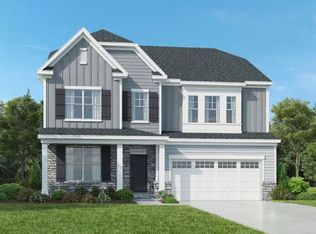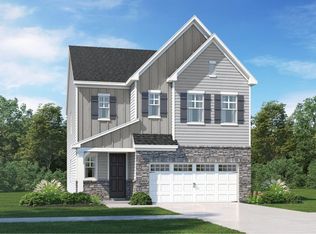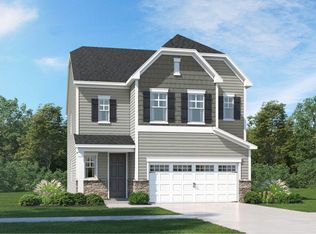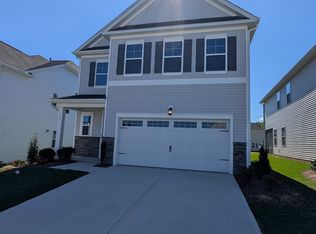Sold for $557,500
$557,500
121 Canyon Gap Way, Raleigh, NC 27610
5beds
3,584sqft
SingleFamily
Built in 2023
-- sqft lot
$574,400 Zestimate®
$156/sqft
$3,233 Estimated rent
Home value
$574,400
$546,000 - $603,000
$3,233/mo
Zestimate® history
Loading...
Owner options
Explore your selling options
What's special
Beautiful just like new, spacious, and filled with natural light, this single-family home offers luxury. The main floor includes a guest bedroom with a full bath, plus a great room, dining area, breakfast nook, and a stunning gourmet kitchen. The kitchen features a gas cooktop, vent hood, microwave, convection oven, quartz countertops, walk-in pantry, tile backsplash, soft-close drawers, and a large island ideal for entertaining, as it opens to the living and dining areas. Upgrades include hardwood flooring, crown molding throughout the first floor, LED lighting, and ample windows for natural light. The luxurious primary suite boasts a tray ceiling, dual walk-in closets, and a spa-like bathroom. Upstairs, you'll also find a secondary bedroom with a private bath perfect for guests or teens plus two additional bedrooms sharing a full bath, a spacious loft, and a laundry room with a built-in sink. The screened patio backs up to trees, offering a private and peaceful retreat. Community amenities include a pool, open-air cabana, green spaces, dog park, and walking trails. Conveniently located minutes from I-40, Hwy 70, downtown Raleigh, restaurants, entertainment, and nearby parks like Historic Yates Mill and White Deer Park. Make an appointment today to view this wonderful house!
Zillow last checked: 8 hours ago
Listing updated: October 07, 2025 at 12:30am
Source: Doorify MLS,MLS#: 10126083
Facts & features
Interior
Bedrooms & bathrooms
- Bedrooms: 5
- Bathrooms: 4
- Full bathrooms: 4
Heating
- Forced Air, Natural Gas, Zoned
Cooling
- Central Air, Electric, Zoned
Appliances
- Included: Dishwasher, Disposal, Dryer, Microwave, Oven, Range, Refrigerator, Stove, Washer
- Laundry: In Unit, Laundry Room, Upper Level
Features
- Entrance Foyer, High Ceilings, High Speed Internet, Kitchen Island, Kitchen/Dining Room Combination, Open Floorplan, Pantry, Quartz Counters, Recessed Lighting, Separate Shower, Smooth Ceilings, Soaking Tub, Tile Counters, Tray Ceiling(s), Walk-In Closet(s), Walk-In Shower, Water Closet
- Flooring: Carpet, Hardwood
Interior area
- Total interior livable area: 3,584 sqft
Property
Parking
- Total spaces: 4
- Parking features: Attached, Driveway, Garage, Covered
- Has attached garage: Yes
- Details: Contact manager
Features
- Exterior features: Association Fees included in rent, Cabana, Community, Concrete, Corner Lot, Driveway, Edge of Auburn Master Owners Association, Inc, Entrance Foyer, Floor Covering: Ceramic, Flooring: Ceramic, Garage, Garage Door Opener, Heating system: Forced Air, Heating system: Natural Gas, Heating system: Zoned, High Ceilings, High Speed Internet, Kitchen Island, Kitchen/Dining Room Combination, Landscaped, Laundry Room, Lot Features: Corner Lot, Landscaped, Open Floorplan, Pantry, Patio, Pet Park, Pets - No, Pool, Porch, Quartz Counters, Rain Gutters, Recessed Lighting, Separate Shower, Smoke Detector(s), Smooth Ceilings, Soaking Tub, Stainless Steel Appliance(s), Tile Counters, Trail(s), Tray Ceiling(s), Upper Level, Walk-In Closet(s), Walk-In Shower, Water Closet
Details
- Parcel number: 1740380525
Construction
Type & style
- Home type: SingleFamily
- Property subtype: SingleFamily
Condition
- Year built: 2023
Community & neighborhood
Location
- Region: Raleigh
HOA & financial
Other fees
- Deposit fee: $2,950
- Administrative fee: $105
Other
Other facts
- Available date: 10/15/2025
Price history
| Date | Event | Price |
|---|---|---|
| 10/14/2025 | Listing removed | $2,950$1/sqft |
Source: Doorify MLS #10126083 Report a problem | ||
| 10/6/2025 | Listed for rent | $2,950$1/sqft |
Source: Doorify MLS #10126083 Report a problem | ||
| 10/6/2025 | Listing removed | $584,900$163/sqft |
Source: | ||
| 9/25/2025 | Price change | $584,900-0.8%$163/sqft |
Source: | ||
| 7/2/2025 | Price change | $589,900-1.7%$165/sqft |
Source: | ||
Public tax history
| Year | Property taxes | Tax assessment |
|---|---|---|
| 2025 | $4,956 +0.3% | $475,941 |
| 2024 | $4,939 +541.1% | $475,941 +693.2% |
| 2023 | $770 | $60,000 |
Find assessor info on the county website
Neighborhood: 27610
Nearby schools
GreatSchools rating
- 6/10East Garner ElementaryGrades: PK-5Distance: 3.9 mi
- 4/10East Garner MiddleGrades: 6-8Distance: 3.9 mi
- 8/10South Garner HighGrades: 9-12Distance: 4.5 mi
Get a cash offer in 3 minutes
Find out how much your home could sell for in as little as 3 minutes with a no-obligation cash offer.
Estimated market value$574,400
Get a cash offer in 3 minutes
Find out how much your home could sell for in as little as 3 minutes with a no-obligation cash offer.
Estimated market value
$574,400



