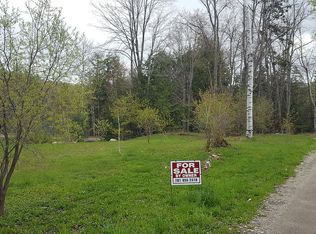Sold for $354,000
$354,000
121 Calvin Rd, Hinsdale, MA 01235
2beds
960sqft
Single Family Residence
Built in 1946
0.28 Acres Lot
$361,200 Zestimate®
$369/sqft
$2,135 Estimated rent
Home value
$361,200
$318,000 - $412,000
$2,135/mo
Zestimate® history
Loading...
Owner options
Explore your selling options
What's special
BE AT THE LAKE FOR THE SUMMER!
Welcome to the Ashmere Lake community! Completely renovated with LAKE VIEWS, this 2-bedroom, 1-full bath, year-round home has everything you need for lake community living. All the work has been done for you - new blown-in insulation, windows, siding, furnace, water heater, converted to propane, flooring, electric, kitchen, bathroom, interior doors, appliances, deck, railings, and more! Wonderful, open kitchen/living room for entertaining with a slider to the large deck. New firepit for relaxing on the beautiful Berkshire nights! Just around the corner from the boat launch and private association beach with storage for your kayaks/paddle boards. Turn the key and move right in!
Zillow last checked: 8 hours ago
Listing updated: June 19, 2025 at 12:22pm
Listed by:
Katie Soules 413-822-1226,
WILLIAM RAVEIS REAL ESTATE,
Jeff Astore 413-446-5458,
WILLIAM RAVEIS REAL ESTATE
Bought with:
Jim Thurston, 9560840
LAMACCHIA REALTY, INC
Source: BCMLS,MLS#: 245859
Facts & features
Interior
Bedrooms & bathrooms
- Bedrooms: 2
- Bathrooms: 1
- Full bathrooms: 1
Bedroom 1
- Level: First
- Area: 107.77 Square Feet
- Dimensions: 9.70x11.11
Bedroom 2
- Level: First
- Area: 134.19 Square Feet
- Dimensions: 7.10x18.90
Full bathroom
- Description: Washer and Dryer
- Level: First
Kitchen
- Description: Brand New, Granite
- Level: First
- Area: 168.54 Square Feet
- Dimensions: 15.90x10.60
Living room
- Description: Large and open
- Level: First
- Area: 358.16 Square Feet
- Dimensions: 12.10x29.60
Other
- Description: New wood deck
- Level: First
- Area: 150 Square Feet
- Dimensions: 10.00x15.00
Heating
- Propane, Forced Air, Furnace
Appliances
- Included: Dishwasher, Dryer, Range, Refrigerator, Washer
Features
- Granite Counters
- Flooring: Laminate
- Windows: Bay/Bow Window
- Basement: Walk-Out Access,Unfinished,Interior Entry,Full,Concrete
Interior area
- Total structure area: 960
- Total interior livable area: 960 sqft
Property
Parking
- Parking features: Off Street
- Details: Off Street
Accessibility
- Accessibility features: Accessible Bedroom, Accessible Full Bath
Features
- Patio & porch: Deck
- Exterior features: Lighting, Boat Slip, Dock
- Has view: Yes
- View description: Water, Lake
- Has water view: Yes
- Water view: Water,Lake
- Waterfront features: Private Beach, Motorized Vehicles, Lake Privileges, Lake, Close to Water
- Body of water: Lake Ashmere
Lot
- Size: 0.28 Acres
Details
- Parcel number: HINSM112L090
- Zoning description: Residential
Construction
Type & style
- Home type: SingleFamily
- Architectural style: Ranch
- Property subtype: Single Family Residence
Materials
- Roof: Asphalt Shingles
Condition
- Updated/Remodeled
- Year built: 1946
Utilities & green energy
- Electric: 100 Amp Service
- Sewer: Public Sewer
- Water: Well
- Utilities for property: Trash Private, Cable Available
Community & neighborhood
Location
- Region: Hinsdale
Price history
| Date | Event | Price |
|---|---|---|
| 6/6/2025 | Sold | $354,000-4.1%$369/sqft |
Source: | ||
| 5/14/2025 | Pending sale | $369,000$384/sqft |
Source: | ||
| 4/2/2025 | Listed for sale | $369,000-2.6%$384/sqft |
Source: | ||
| 10/21/2024 | Listing removed | $379,000$395/sqft |
Source: | ||
| 9/19/2024 | Price change | $379,000-5%$395/sqft |
Source: | ||
Public tax history
| Year | Property taxes | Tax assessment |
|---|---|---|
| 2025 | $1,633 +7.5% | $146,500 +6% |
| 2024 | $1,519 -2.2% | $138,200 +20.1% |
| 2023 | $1,553 +2.2% | $115,100 +3.4% |
Find assessor info on the county website
Neighborhood: 01235
Nearby schools
GreatSchools rating
- 5/10Kittredge Elementary SchoolGrades: PK-5Distance: 2.1 mi
- 4/10Nessacus Regional Middle SchoolGrades: 6-8Distance: 3 mi
- 7/10Wahconah Regional High SchoolGrades: 9-12Distance: 3.2 mi
Schools provided by the listing agent
- Elementary: Kittredge
- Middle: Nessacus Regional
- High: Wahconah Regional
Source: BCMLS. This data may not be complete. We recommend contacting the local school district to confirm school assignments for this home.

Get pre-qualified for a loan
At Zillow Home Loans, we can pre-qualify you in as little as 5 minutes with no impact to your credit score.An equal housing lender. NMLS #10287.
