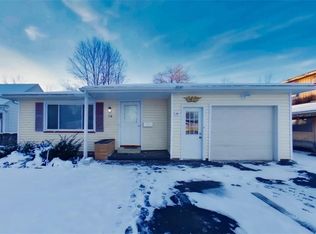Cute cape cod with hardwood floors, walk up insulated full attic could be finished for a 3rd bedroom. The basement has recently been waterproofed including a sump pump and fully painted. The garage has plenty of shelving for storage as well as a full screen over the garage door for a wonderful living space during the warm months. This home has been in the family since built.
This property is off market, which means it's not currently listed for sale or rent on Zillow. This may be different from what's available on other websites or public sources.
