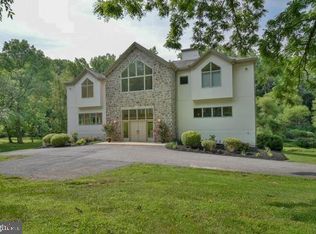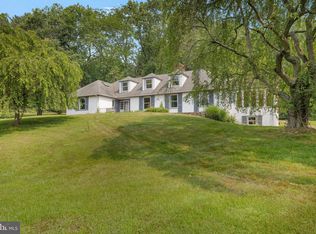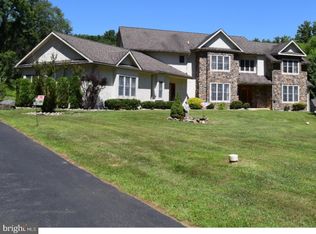Welcome to Serenity. This 10,000 square foot private oasis is a designer dream home basking in warm, natural light, soaring ceilings & walls of windows nestled on an enchanting 4 acre parcel in the heart of Chadds Ford, within close proximity of upscale shopping & dining yet tucked amid the trees & bamboo of the Brandywine countryside. Oh and this home knows how to make an entrance! The dramatic entry foyer spills endless amounts of natural light into the home with a fifteen foot high glass wall overlooking the interior courtyard. The wow factor does not stop there-the majestic foyer also centers the eye on the pool & outdoor fireplace, allowing for an expansive field of view from the front door through the outdoor fireplace at the far end of the estate. The view is transcendent and unforgettable, bringing the amazing outdoor setting inside! Serenity is graced with many unique features including: 8 foot European doors, floating drywall, hand hewn lumber, copper accents and an awe inspiring array of design elements that must be seen to fully appreciate. The home harmoniously moves around the interior courtyard offering expansive entertaining spaces including a great room with slate & copper fireplace & vaulted ceilings, dining room with tray ceilings & seating for 14 & a living room with stone wood burning fireplace. The centrally located & thoughtfully designed gourmet kitchen boasts a commercial range, three dishwashers, two refrigerators, 4 microwaves, custom appliance cabinetry & two islands. The kitchen is surrounded with skylights that caress the granite and quartz counter-tops with sunlight & can be opened & closed with the touch of a button. Every workspace has been carefully planned & plotted to allow for a chefs space that is a true joy to use! Entertaining is a breeze with the separate butler pantry with flamed granite & two wine refrigerators. There are also two hidden walk-in closets at the entrance foyer designed to offer a coat check room & serving room when they are needed! The master suite rivals a world class vacation oasis & offers exquisite views of the countryside with corner built sliders to a custom deck overlooking the grounds. The palatial master bath is adorned with an amazing hand carved, granite soaking tub overlooking the serene grounds & a two person shower with granite tile reminiscent of a cedar shake bath in an Aspen ski lodge. This bath, as well as all the baths offer radiant heated floors. 2023-08-31
This property is off market, which means it's not currently listed for sale or rent on Zillow. This may be different from what's available on other websites or public sources.


