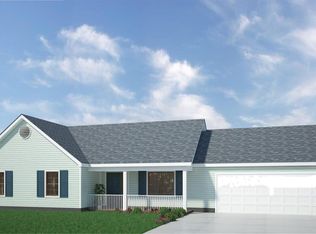Setting the stage as we start building this E-Z to buy 3bed/2bath home on the perfect homesite. Over 1300 square feet of living space. This re-designed home offers a large 18x6 front porch to greet your family and guest, a massive 16x16 family room with plenty of furniture placement options and a vaulted ceiling, and a roomy kitchen/dining room combo with tons of cabinets for storage and counter top space. Large master bedroom and bath with 2 larger than average additional bedrooms complete this Jasmine plan. Call for additional information! No HOA here!! Minutes drive to Jacksonville and New Bern.
This property is off market, which means it's not currently listed for sale or rent on Zillow. This may be different from what's available on other websites or public sources.

