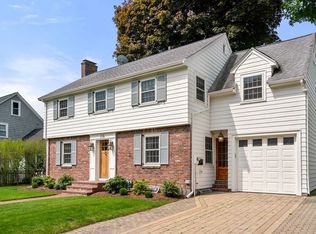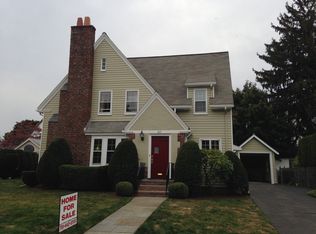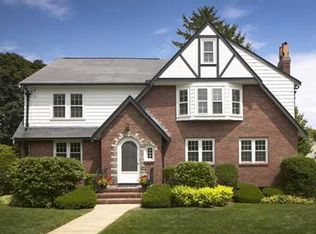VERY CHARMING CENTER ENTRANCE TUDOR COLONIAL, FEATURING FRONT TO BACK LIVINGROOM WITH FIREPLACE AND 3 SEASON PORCH ATTACHED, FORMAL DINING ROOM, EAT IN KITCHEN, OFFICE OR FAMILY ROOM AND 1/2 BATH ON THE FIRST FLOOR, 2ND FLOOR IS LARGE MASTER BEDROOM WITH 2 CLOSETS, AND 2 MORE BEDROOMS AND FULL BATH, LOTS OF CHARM AND CHARACTER WITH GLASS KNOB DOORS, HARDWOOD FLOORS, HARVEY WINDOWS THROUGHOUT, PROFESSIONALLY LANDSCAPED WITH SPRINKLER SYSTEM, SPACIOUS BASEMENT THAT CAN EASILY BE FINISHED, ONE CAR ATTACHED GARAGE. WITH SOME COSMETICS THIS COULD BE A SHOW PEICE., PROPERTY TO BE SOLD IN AS IS CONDITION
This property is off market, which means it's not currently listed for sale or rent on Zillow. This may be different from what's available on other websites or public sources.


