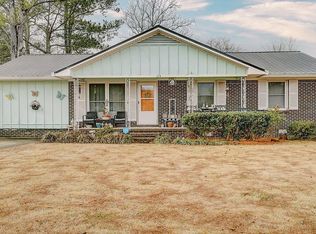Sold for $118,000
$118,000
121 Brecon Access Rd, Talladega, AL 35160
3beds
1,050sqft
Single Family Residence
Built in 1966
10,454.4 Square Feet Lot
$119,600 Zestimate®
$112/sqft
$1,176 Estimated rent
Home value
$119,600
Estimated sales range
Not available
$1,176/mo
Zestimate® history
Loading...
Owner options
Explore your selling options
What's special
Welcome home to this delightful 3-bedroom, 1 and 1/2-bathroom gem in the heart of Talladega! This charming Southern home offers a warm and inviting atmosphere with fresh interior paint and ceiling fans in every room for added comfort. The spacious fenced-in backyard provides the perfect setting for outdoor gatherings, playtime, or gardening, and includes a convenient utility building for extra storage. Enjoy peaceful mornings or relaxing evenings on the front porch while taking in the charm of this classic Talladega home. With easy access to AL Hwy 21, you’re just minutes away from local amenities, dining, and entertainment. Don’t miss your chance to experience the perfect blend of comfort and convenience—schedule your showing today!
Zillow last checked: 8 hours ago
Listing updated: June 12, 2025 at 05:57pm
Listed by:
Seyram Selase 256-525-1626,
ERA King Real Estate
Bought with:
Laurie Brasher
Fields Gossett Realty
Source: GALMLS,MLS#: 21412796
Facts & features
Interior
Bedrooms & bathrooms
- Bedrooms: 3
- Bathrooms: 2
- Full bathrooms: 1
- 1/2 bathrooms: 1
Primary bedroom
- Level: First
Bedroom 1
- Level: First
Bedroom 2
- Level: First
Bathroom 1
- Level: First
Dining room
- Level: First
Kitchen
- Features: Eat-in Kitchen, Pantry
- Level: First
Living room
- Level: First
Basement
- Area: 0
Heating
- Natural Gas
Cooling
- Electric, Ceiling Fan(s)
Appliances
- Included: None, Electric Water Heater
- Laundry: Electric Dryer Hookup, In Garage, Main Level, Garage Area, Yes
Features
- None, Tub/Shower Combo
- Flooring: Hardwood
- Doors: Storm Door(s)
- Windows: Window Treatments
- Basement: Crawl Space
- Attic: Pull Down Stairs,Yes
- Has fireplace: No
Interior area
- Total interior livable area: 1,050 sqft
- Finished area above ground: 1,050
- Finished area below ground: 0
Property
Parking
- Total spaces: 1
- Parking features: Attached, Driveway
- Has attached garage: Yes
- Carport spaces: 1
- Has uncovered spaces: Yes
Features
- Levels: One
- Stories: 1
- Patio & porch: Porch
- Pool features: None
- Fencing: Fenced
- Has view: Yes
- View description: None
- Waterfront features: No
Lot
- Size: 10,454 sqft
- Features: Few Trees
Details
- Additional structures: Storage
- Parcel number: 1306231002008.000
- Special conditions: As Is
Construction
Type & style
- Home type: SingleFamily
- Property subtype: Single Family Residence
Materials
- Brick
Condition
- Year built: 1966
Utilities & green energy
- Water: Public
- Utilities for property: Sewer Connected
Community & neighborhood
Community
- Community features: BBQ Area
Location
- Region: Talladega
- Subdivision: None
Other
Other facts
- Price range: $118K - $118K
Price history
| Date | Event | Price |
|---|---|---|
| 6/9/2025 | Sold | $118,000+2.6%$112/sqft |
Source: | ||
| 4/9/2025 | Pending sale | $115,000$110/sqft |
Source: | ||
| 3/18/2025 | Listed for sale | $115,000$110/sqft |
Source: | ||
Public tax history
| Year | Property taxes | Tax assessment |
|---|---|---|
| 2024 | -- | $6,140 |
| 2023 | -- | $6,140 |
| 2022 | -- | -- |
Find assessor info on the county website
Neighborhood: 35160
Nearby schools
GreatSchools rating
- 2/10C L Salter Elementary SchoolGrades: 1-3Distance: 0.1 mi
- 1/10Zora Ellis Jr High SchoolGrades: 7-8Distance: 1.6 mi
- 3/10Talladega High SchoolGrades: 9-12Distance: 2.5 mi
Schools provided by the listing agent
- Elementary: Salter, C L
- Middle: Talladega Co.
- High: Talladega
Source: GALMLS. This data may not be complete. We recommend contacting the local school district to confirm school assignments for this home.
Get pre-qualified for a loan
At Zillow Home Loans, we can pre-qualify you in as little as 5 minutes with no impact to your credit score.An equal housing lender. NMLS #10287.
