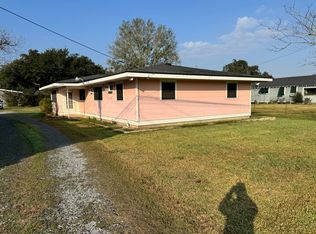Sold
Price Unknown
121 Breaux St, Raceland, LA 70394
3beds
2,159sqft
Single Family Residence, Residential
Built in 2001
0.84 Acres Lot
$378,200 Zestimate®
$--/sqft
$1,928 Estimated rent
Home value
$378,200
$306,000 - $465,000
$1,928/mo
Zestimate® history
Loading...
Owner options
Explore your selling options
What's special
You've been waiting for an awesome home to come on the market - wait no more! This stunning 3-bedroom, 2.5-bathroom home is nestled on just under an acre of beautifully landscaped property. While the outside is gorgeous, inside is just as perfect with a great kitchen that any cook would love - complete with a spacious island that includes a convenient outlet strip under the counter, gas stovetop, and an abundance of cabinets, including a dedicated wet bar area. The cozy breakfast room is perfect for casual dining while the formal dining room is ideal for hosting extra family and friends for nice dinners and special occasions. The inviting den, with a wall of windows providing the room with natural light and the gleaming wood floors provide ample space for gatherings. The luxurious primary suite boasts a sizable bedroom with two closets and a spa-like bathroom featuring a large jetted tub, separate shower, water closet, and linen closet. Two additional well-sized bedrooms share a convenient hall bath. Outside, you’ll find an outdoor kitchen and great patio space, perfect for entertaining and seamlessly connected to the carport. The carport includes a storage room and a walk-up decked attic for additional storage solutions. For those with hobbies or storage needs, the expansive 42x60 workshop is a dream, equipped with a half bath, roll-up door, and two double-door side entrances. Situated within the highly regarded Lockport school district, this home offers both tranquility and convenience. A few "gifts with purchase" to know about this home - Solid sheeting throughout, functional shutters, Electrical outlets on front porch controlled by inside switch making it super convenient for your holiday lighting. *Please note that some photos are virtually staged
Zillow last checked: 8 hours ago
Listing updated: October 06, 2024 at 06:42pm
Listed by:
Maria Thorn,
eXp Realty
Bought with:
Lester Martin Jr., 995711380
Canal & Main Realty
Source: ROAM MLS,MLS#: 2024014832
Facts & features
Interior
Bedrooms & bathrooms
- Bedrooms: 3
- Bathrooms: 3
- Full bathrooms: 2
- Partial bathrooms: 1
Primary bedroom
- Features: 2 Closets or More, Ceiling Fan(s), En Suite Bath
- Level: First
- Area: 216
- Dimensions: 15 x 14.4
Bedroom 1
- Level: First
- Area: 171.36
- Width: 13.6
Bedroom 2
- Level: First
- Area: 192
- Dimensions: 15 x 12.8
Dining room
- Level: First
- Area: 192
- Width: 15
Kitchen
- Features: Laminate Counters, Kitchen Island
- Level: First
- Area: 163.8
- Length: 13
Heating
- Central
Cooling
- Central Air, Ceiling Fan(s)
Appliances
- Included: Gas Stove Con, Gas Cooktop, Dishwasher, Oven
- Laundry: Electric Dryer Hookup, Washer Hookup, Gas Dryer Hookup, Inside, Washer/Dryer Hookups
Features
- Ceiling 9'+, Crown Molding
- Flooring: Carpet, Ceramic Tile, Wood
- Attic: Attic Access,Storage,Multiple Attics,Walk-up
Interior area
- Total structure area: 3,173
- Total interior livable area: 2,159 sqft
Property
Parking
- Total spaces: 2
- Parking features: 2 Cars Park, Carport
- Has carport: Yes
Features
- Stories: 1
- Patio & porch: Patio
- Exterior features: Outdoor Kitchen, Lighting
- Fencing: None
Lot
- Size: 0.84 Acres
- Dimensions: 175.5 x 198.2
- Features: Landscaped
Details
- Additional structures: Workshop
- Parcel number: 0041330505
- Special conditions: Standard
Construction
Type & style
- Home type: SingleFamily
- Architectural style: Acadian
- Property subtype: Single Family Residence, Residential
Materials
- Brick Siding, Vinyl Siding, Frame
- Foundation: Slab
- Roof: Shingle
Condition
- New construction: No
- Year built: 2001
Utilities & green energy
- Gas: South Coast
- Sewer: Mechan. Sewer
- Water: Public
- Utilities for property: Cable Connected
Community & neighborhood
Security
- Security features: Smoke Detector(s)
Location
- Region: Raceland
- Subdivision: Rural Tract (no Subd)
Other
Other facts
- Listing terms: Cash,Conventional,FHA,FMHA/Rural Dev,VA Loan
Price history
| Date | Event | Price |
|---|---|---|
| 10/4/2024 | Sold | -- |
Source: | ||
| 8/26/2024 | Listed for sale | $386,000$179/sqft |
Source: | ||
| 8/13/2024 | Pending sale | $386,000$179/sqft |
Source: | ||
| 8/12/2024 | Listed for sale | $386,000$179/sqft |
Source: | ||
| 8/12/2024 | Pending sale | $386,000$179/sqft |
Source: | ||
Public tax history
| Year | Property taxes | Tax assessment |
|---|---|---|
| 2024 | $2,154 +78.1% | $18,190 +2.4% |
| 2023 | $1,210 -3.4% | $17,770 |
| 2022 | $1,252 +81.4% | $17,770 |
Find assessor info on the county website
Neighborhood: 70394
Nearby schools
GreatSchools rating
- 9/10Lockport Upper Elementary SchoolGrades: 3-5Distance: 1.7 mi
- 8/10Lockport Middle SchoolGrades: 6-8Distance: 1.7 mi
- 8/10Central Lafourche High SchoolGrades: 9-12Distance: 2 mi
Schools provided by the listing agent
- District: Lafourche Parish
Source: ROAM MLS. This data may not be complete. We recommend contacting the local school district to confirm school assignments for this home.
