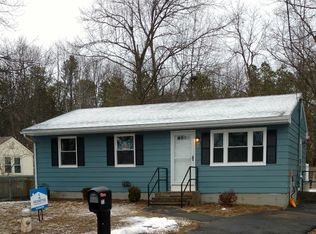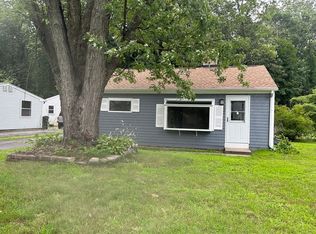Sold for $320,000
$320,000
121 Brandon Ave, Springfield, MA 01119
4beds
1,735sqft
Single Family Residence
Built in 1943
10,001 Square Feet Lot
$346,500 Zestimate®
$184/sqft
$2,653 Estimated rent
Home value
$346,500
$329,000 - $364,000
$2,653/mo
Zestimate® history
Loading...
Owner options
Explore your selling options
What's special
Welcome to 121 Brandon Ave. a lovely brick Cape that has all the features you have been searching for. When you first enter you will notice the hardwood floors, fire place and flow of the living space to the eat in kitchen. Off the kitchen is a den or home office with 3 sides of windows overlooking the yard. Also on the main level is a large bedroom and spacious full bathroom. Off the back you will find a lovely addition that gives you the perfect space to cozy up by the wood burning stove and enjoy your privacy. Up on the second floor are 3 more nice sized bedrooms, all with wood floors, and a second full bathroom. There is a walk up attic as well that has an additional two finished rooms. Down in the basement you will find a second kitchen and even more living and dining space! These sellers just replaced the roof in the fall of 2023. The property is fully fenced in, has a few sheds and garden areas and best of all, backs up to five mile pond so there are no homes behind this one!
Zillow last checked: 8 hours ago
Listing updated: April 10, 2024 at 08:57am
Listed by:
Erin Fontaine Brunelle 413-250-8553,
Real Broker MA, LLC 855-450-0442
Bought with:
April West
Delap Real Estate LLC
Source: MLS PIN,MLS#: 73204095
Facts & features
Interior
Bedrooms & bathrooms
- Bedrooms: 4
- Bathrooms: 2
- Full bathrooms: 2
Primary bedroom
- Features: Flooring - Hardwood
- Level: First
Bedroom 2
- Level: Second
Bedroom 3
- Level: Second
Bedroom 4
- Level: Second
Primary bathroom
- Features: No
Kitchen
- Features: Flooring - Stone/Ceramic Tile, Dining Area, Cabinets - Upgraded, Open Floorplan, Remodeled
- Level: Main,First
Living room
- Features: Flooring - Hardwood
- Level: First
Office
- Level: First
Heating
- Natural Gas, Ductless
Cooling
- Ductless
Appliances
- Included: Range, Refrigerator
- Laundry: In Basement
Features
- Home Office, Bonus Room, Kitchen
- Flooring: Wood, Tile, Carpet
- Doors: Insulated Doors
- Windows: Insulated Windows, Screens
- Basement: Full,Partially Finished,Interior Entry
- Number of fireplaces: 1
- Fireplace features: Living Room
Interior area
- Total structure area: 1,735
- Total interior livable area: 1,735 sqft
Property
Parking
- Total spaces: 5
- Parking features: Detached, Paved Drive, Off Street
- Garage spaces: 1
- Uncovered spaces: 4
Features
- Patio & porch: Porch - Enclosed, Patio
- Exterior features: Porch - Enclosed, Patio, Rain Gutters, Storage, Screens, Fenced Yard, Garden
- Fencing: Fenced/Enclosed,Fenced
- Waterfront features: Lake/Pond, 3/10 to 1/2 Mile To Beach, Beach Ownership(Public)
Lot
- Size: 10,001 sqft
Details
- Parcel number: 2575127
- Zoning: R1
Construction
Type & style
- Home type: SingleFamily
- Architectural style: Cape
- Property subtype: Single Family Residence
Materials
- Frame, Brick
- Foundation: Concrete Perimeter
- Roof: Shingle
Condition
- Year built: 1943
Utilities & green energy
- Sewer: Public Sewer
- Water: Public
Community & neighborhood
Community
- Community features: Public Transportation, Shopping, Park, Walk/Jog Trails, Conservation Area
Location
- Region: Springfield
Price history
| Date | Event | Price |
|---|---|---|
| 4/8/2024 | Sold | $320,000+0%$184/sqft |
Source: MLS PIN #73204095 Report a problem | ||
| 3/7/2024 | Contingent | $319,900$184/sqft |
Source: MLS PIN #73204095 Report a problem | ||
| 2/21/2024 | Listed for sale | $319,900+2.8%$184/sqft |
Source: MLS PIN #73204095 Report a problem | ||
| 5/26/2023 | Sold | $311,300+3.8%$179/sqft |
Source: MLS PIN #73096466 Report a problem | ||
| 4/19/2023 | Contingent | $300,000$173/sqft |
Source: MLS PIN #73096466 Report a problem | ||
Public tax history
Tax history is unavailable.
Find assessor info on the county website
Neighborhood: Boston Road
Nearby schools
GreatSchools rating
- 5/10Frank H Freedman Elementary SchoolGrades: PK-5Distance: 2.3 mi
- 4/10John F Kennedy Middle SchoolGrades: 6-8Distance: 1 mi
- 1/10Springfield Public Day High SchoolGrades: 9-12Distance: 1.2 mi

Get pre-qualified for a loan
At Zillow Home Loans, we can pre-qualify you in as little as 5 minutes with no impact to your credit score.An equal housing lender. NMLS #10287.

