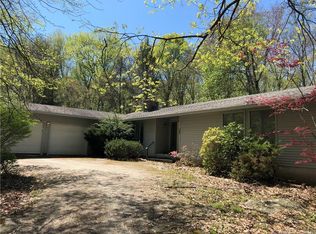Storybook cape nestled on a private 1.17 acre lot. This turnkey home has been tastefully renovated throughout and features a great open layout, perfect for modern day living. The cozy living room has beautifully refinished hardwood floors, a large brick fireplace and vaulted ceilings with exposed beams. There is a renovated sun-drenched kitchen with quartz counters, stainless appliances, recessed lighting and a large island - great for casual meals and easy entertaining. A spacious glass sunroom overlooks the backyard - a nature lover's paradise, and has space for dining and sitting areas. The main level of the home has two bedrooms with good closet space and a fabulous remodeled tile bathroom with fresh white tile and matte black finishes, and a soaking tub / shower. The second level features a carpeted loft space perfect for a family room or office, and a third bedroom with new carpeting, an oversized walk-in closet and skylights. There is a large basement that is partially finished with additional space for storage. The backyard is a peaceful oasis, very private and perfect for nature lovers. This house checks all the boxes: an amazing location with a serene setting, and only located a short drive to Downtown Madison and Guilford, train stations, beaches and major highways! Don't miss out!
This property is off market, which means it's not currently listed for sale or rent on Zillow. This may be different from what's available on other websites or public sources.
