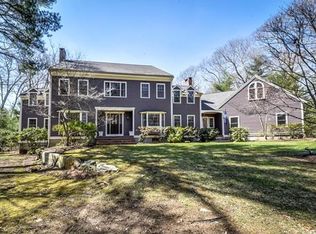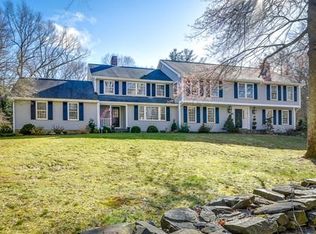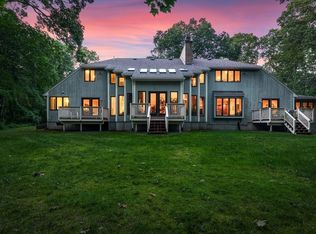Sold for $1,630,000 on 04/30/25
$1,630,000
121 Bogastow Brook Rd, Sherborn, MA 01770
4beds
4,036sqft
Single Family Residence
Built in 1979
3.53 Acres Lot
$1,596,000 Zestimate®
$404/sqft
$5,505 Estimated rent
Home value
$1,596,000
$1.47M - $1.72M
$5,505/mo
Zestimate® history
Loading...
Owner options
Explore your selling options
What's special
Bring your horses home or convert the stunning barn, 36x48, into a guest/in-law house! Meticulously maintained and updated! This light filled 11 room home with 3 finished levels offers lots of space to spread out. The barn features include a heated half bath with laundry, hot and cold water, wash stall, large tack room, 4 stalls with in&outs, attached garage. All this on a beautifully landscaped lot in a neighborhood, containing 3.5 acres and abutting town land. Classic colonial with gracious proportions. 4 bedrooms & 2 baths on the second floor, two rooms on 3rd floor, first floor office and studio/guest room. Large gourmet kitchen, butler’s pantry and dining room with a fireplace. First floor office, laundry and half bath. Enjoy the great room with cathedral ceilings, private deck and fireplace! Access to town trails, excellent schools and all that Sherborn has to offer!
Zillow last checked: 8 hours ago
Listing updated: April 30, 2025 at 11:47am
Listed by:
Ginette Brockway 978-621-4370,
Keller Williams Realty Boston Northwest 978-369-5775
Bought with:
Ginette Brockway
Keller Williams Realty Boston Northwest
Source: MLS PIN,MLS#: 73258026
Facts & features
Interior
Bedrooms & bathrooms
- Bedrooms: 4
- Bathrooms: 3
- Full bathrooms: 2
- 1/2 bathrooms: 1
Primary bedroom
- Features: Bathroom - Full, Walk-In Closet(s), Closet, Flooring - Hardwood
- Level: Second
- Area: 247
- Dimensions: 19 x 13
Bedroom 2
- Features: Flooring - Wall to Wall Carpet
- Level: Second
- Area: 195
- Dimensions: 15 x 13
Bedroom 3
- Features: Flooring - Wall to Wall Carpet
- Level: Second
- Area: 165
- Dimensions: 15 x 11
Bedroom 4
- Features: Flooring - Wall to Wall Carpet
- Level: Second
- Area: 150
- Dimensions: 15 x 10
Primary bathroom
- Features: Yes
Bathroom 1
- Features: Bathroom - Half, Flooring - Stone/Ceramic Tile
- Level: First
Bathroom 2
- Features: Bathroom - Full, Bathroom - Double Vanity/Sink, Bathroom - Tiled With Shower Stall, Bathroom - Tiled With Tub, Flooring - Stone/Ceramic Tile, Countertops - Stone/Granite/Solid
- Level: Second
Bathroom 3
- Features: Bathroom - Full, Bathroom - Double Vanity/Sink, Bathroom - Tiled With Tub & Shower, Flooring - Stone/Ceramic Tile
- Level: Second
Dining room
- Features: Flooring - Hardwood
- Level: First
- Area: 266
- Dimensions: 19 x 14
Kitchen
- Features: Flooring - Hardwood, Dining Area, Balcony / Deck, Countertops - Stone/Granite/Solid, Kitchen Island
- Level: First
- Area: 442
- Dimensions: 34 x 13
Living room
- Features: Cathedral Ceiling(s), Flooring - Wall to Wall Carpet, Balcony / Deck
- Level: First
- Area: 506
- Dimensions: 23 x 22
Office
- Level: First
- Area: 154
- Dimensions: 14 x 11
Heating
- Baseboard, Radiant
Cooling
- Central Air
Appliances
- Laundry: First Floor, Electric Dryer Hookup, Washer Hookup
Features
- Walk-In Closet(s), Home Office, Study, Exercise Room, Play Room
- Flooring: Wood, Tile, Carpet, Hardwood, Flooring - Hardwood, Flooring - Wall to Wall Carpet
- Doors: Insulated Doors
- Windows: Skylight, Insulated Windows
- Basement: Full
- Number of fireplaces: 2
- Fireplace features: Dining Room, Living Room
Interior area
- Total structure area: 4,036
- Total interior livable area: 4,036 sqft
- Finished area above ground: 4,036
Property
Parking
- Total spaces: 8
- Parking features: Attached, Paved Drive, Off Street
- Attached garage spaces: 2
- Uncovered spaces: 6
Features
- Patio & porch: Screened, Deck, Deck - Composite
- Exterior features: Porch - Screened, Deck, Deck - Composite, Storage, Barn/Stable, Paddock, Fenced Yard, Horses Permitted
- Fencing: Fenced/Enclosed,Fenced
- Frontage length: 256.00
Lot
- Size: 3.53 Acres
- Features: Gentle Sloping
Details
- Additional structures: Barn/Stable
- Parcel number: 742732
- Zoning: rc
- Horses can be raised: Yes
- Horse amenities: Paddocks
Construction
Type & style
- Home type: SingleFamily
- Architectural style: Colonial
- Property subtype: Single Family Residence
Materials
- Frame
- Foundation: Concrete Perimeter
- Roof: Shingle
Condition
- Year built: 1979
Utilities & green energy
- Electric: Circuit Breakers, Generator Connection
- Sewer: Private Sewer
- Water: Private
- Utilities for property: for Gas Range, for Electric Dryer, Washer Hookup, Icemaker Connection, Generator Connection
Community & neighborhood
Community
- Community features: Shopping, Walk/Jog Trails, Stable(s), Conservation Area, Public School
Location
- Region: Sherborn
Other
Other facts
- Listing terms: Contract
Price history
| Date | Event | Price |
|---|---|---|
| 4/30/2025 | Sold | $1,630,000-6.8%$404/sqft |
Source: MLS PIN #73258026 Report a problem | ||
| 4/8/2025 | Contingent | $1,749,000$433/sqft |
Source: MLS PIN #73258026 Report a problem | ||
| 2/12/2025 | Price change | $1,749,000-2.6%$433/sqft |
Source: MLS PIN #73258026 Report a problem | ||
| 12/7/2024 | Price change | $1,795,000-5.3%$445/sqft |
Source: MLS PIN #73258026 Report a problem | ||
| 9/26/2024 | Price change | $1,895,000-4.5%$470/sqft |
Source: MLS PIN #73258026 Report a problem | ||
Public tax history
| Year | Property taxes | Tax assessment |
|---|---|---|
| 2025 | $24,948 +9.5% | $1,504,700 +11.9% |
| 2024 | $22,786 +12.8% | $1,344,300 +19.8% |
| 2023 | $20,202 +1.9% | $1,121,700 +7.6% |
Find assessor info on the county website
Neighborhood: 01770
Nearby schools
GreatSchools rating
- 8/10Pine Hill Elementary SchoolGrades: PK-5Distance: 3.2 mi
- 8/10Dover-Sherborn Regional Middle SchoolGrades: 6-8Distance: 2.7 mi
- 10/10Dover-Sherborn Regional High SchoolGrades: 9-12Distance: 2.6 mi
Get a cash offer in 3 minutes
Find out how much your home could sell for in as little as 3 minutes with a no-obligation cash offer.
Estimated market value
$1,596,000
Get a cash offer in 3 minutes
Find out how much your home could sell for in as little as 3 minutes with a no-obligation cash offer.
Estimated market value
$1,596,000



