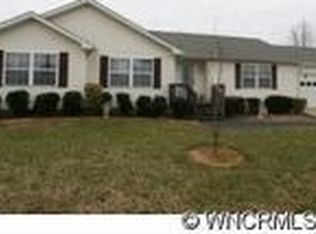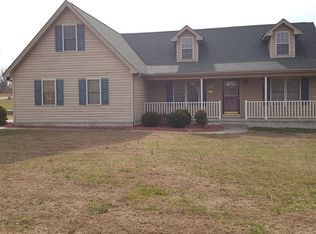Closed
$393,000
121 Blue House Rd, Hendersonville, NC 28792
3beds
1,505sqft
Single Family Residence
Built in 2000
0.52 Acres Lot
$384,600 Zestimate®
$261/sqft
$2,332 Estimated rent
Home value
$384,600
$342,000 - $435,000
$2,332/mo
Zestimate® history
Loading...
Owner options
Explore your selling options
What's special
Charming single-level home featuring 3 bedrooms, 2 bathrooms, and a spacious 2-car garage in the heart of apple country! Enjoy a cozy family room with a custom fireplace wall, complete with gas logs, perfect for relaxing evenings. The inviting front porch and new back deck offer great spaces for outdoor living and entertaining. Firepit area in the fenced back yard and a garden shed for additional storage. New roof in 2024 with a 50-year transferrable warranty! This home is ready for your personal touch—bring your ideas and make it your own!
Zillow last checked: 8 hours ago
Listing updated: May 22, 2025 at 08:16am
Listing Provided by:
Amy Hathaway amyhathawayrealtor@gmail.com,
George Real Estate Group Inc,
Amy Laughter,
George Real Estate Group Inc
Bought with:
Amy Laughter
George Real Estate Group Inc
Amy Hathaway
George Real Estate Group Inc
Source: Canopy MLS as distributed by MLS GRID,MLS#: 4242874
Facts & features
Interior
Bedrooms & bathrooms
- Bedrooms: 3
- Bathrooms: 2
- Full bathrooms: 2
- Main level bedrooms: 3
Primary bedroom
- Level: Main
- Area: 212.33 Square Feet
- Dimensions: 15' 1" X 14' 1"
Kitchen
- Features: Breakfast Bar
- Level: Main
- Area: 216.87 Square Feet
- Dimensions: 16' 7" X 13' 1"
Living room
- Level: Main
- Area: 288.64 Square Feet
- Dimensions: 20' 6" X 14' 1"
Heating
- Heat Pump
Cooling
- Heat Pump
Appliances
- Included: Dishwasher, Electric Range, Electric Water Heater, Microwave, Refrigerator
- Laundry: Electric Dryer Hookup, Utility Room, Washer Hookup
Features
- Flooring: Tile, Wood
- Has basement: No
- Fireplace features: Family Room, Gas Log
Interior area
- Total structure area: 1,505
- Total interior livable area: 1,505 sqft
- Finished area above ground: 1,505
- Finished area below ground: 0
Property
Parking
- Total spaces: 2
- Parking features: Driveway, Attached Garage, Garage on Main Level
- Attached garage spaces: 2
- Has uncovered spaces: Yes
Features
- Levels: One
- Stories: 1
- Patio & porch: Deck, Front Porch
- Fencing: Back Yard,Chain Link
Lot
- Size: 0.52 Acres
Details
- Additional structures: Outbuilding
- Parcel number: 9965056
- Zoning: R2R
- Special conditions: Standard
Construction
Type & style
- Home type: SingleFamily
- Property subtype: Single Family Residence
Materials
- Vinyl
- Foundation: Crawl Space
Condition
- New construction: No
- Year built: 2000
Utilities & green energy
- Sewer: Septic Installed
- Water: Well
Community & neighborhood
Location
- Region: Hendersonville
- Subdivision: Holbert
Other
Other facts
- Listing terms: Cash,Conventional,FHA,USDA Loan,VA Loan
- Road surface type: Asphalt, Paved
Price history
| Date | Event | Price |
|---|---|---|
| 5/22/2025 | Sold | $393,000+2.1%$261/sqft |
Source: | ||
| 4/16/2025 | Listed for sale | $385,000$256/sqft |
Source: | ||
| 4/15/2025 | Pending sale | $385,000$256/sqft |
Source: | ||
| 4/11/2025 | Listed for sale | $385,000+167.4%$256/sqft |
Source: | ||
| 8/24/2013 | Listing removed | -- |
Source: Allure Mountain Properties #NA Report a problem | ||
Public tax history
| Year | Property taxes | Tax assessment |
|---|---|---|
| 2024 | $1,533 | $268,500 |
| 2023 | $1,533 +15.2% | $268,500 +41.5% |
| 2022 | $1,331 | $189,800 |
Find assessor info on the county website
Neighborhood: 28792
Nearby schools
GreatSchools rating
- 2/10Dana ElementaryGrades: PK-5Distance: 0.2 mi
- 6/10Apple Valley MiddleGrades: 6-8Distance: 3 mi
- 7/10North Henderson HighGrades: 9-12Distance: 3 mi
Schools provided by the listing agent
- Elementary: Dana
- Middle: Apple Valley
- High: North Henderson
Source: Canopy MLS as distributed by MLS GRID. This data may not be complete. We recommend contacting the local school district to confirm school assignments for this home.
Get a cash offer in 3 minutes
Find out how much your home could sell for in as little as 3 minutes with a no-obligation cash offer.
Estimated market value$384,600
Get a cash offer in 3 minutes
Find out how much your home could sell for in as little as 3 minutes with a no-obligation cash offer.
Estimated market value
$384,600

