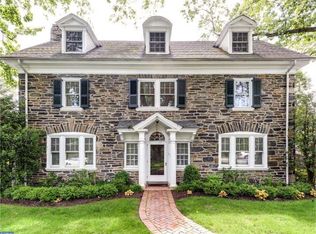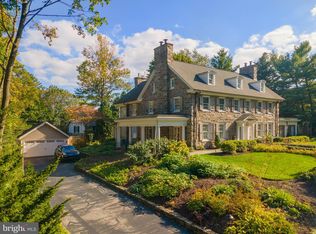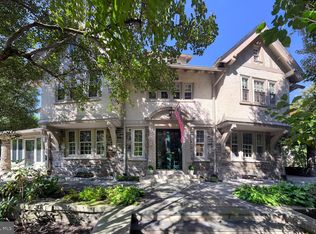When walking back home to this gracious Main Line stone colonial from all the amenities and fun of Suburban Square and downtown Ardmore you'll enter into the welcoming large center hall. You'll be tempted to go into the living room where a fire in the fireplace awaits you or the dining room where you could sit with friends or the kitchen and adjoining family room or to the rear patio to enjoy the pretty back yard. All of these areas boast timeless architectural details! Up the front staircase you'll reach the Master suite consisting of a bath with steam shower, whirlpool tub, heated floor and adjoining dressing room. Three additional bedrooms and remodeled hall bathroom complete this floor. The third floor offers additional bedrooms or flexible spaces for a home office, storage, craft room or whatever your heart desires and two full baths. Seller is a Pennsylvania licensed real estate agent.
This property is off market, which means it's not currently listed for sale or rent on Zillow. This may be different from what's available on other websites or public sources.


