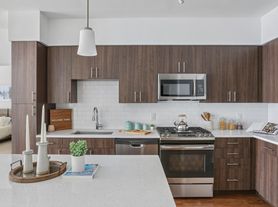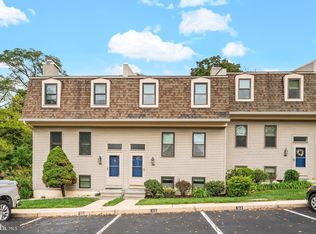Welcome to 121 Birchwood Drive, a beautiful 3 bedroom, 2.5 bath end unit townhome with 2 car garage available for rent in the highly desirable community of Whiteland Woods. Featuring hardwood flooring throughout the first floor, this home offers plenty of space and light with a living room, dining room, kitchen with island and family room with soaring ceilings and a gas fireplace. The newly carpeted second floor features an owners bedroom with walk-in closet and en suite bath boasting a dual sink vanity, walk-in shower and jetted tub. Two additional bedrooms complete the second floor and share a full bath with a tub/shower combo. Head to the basement to find a finished bonus room with outdoor access that can be used as a play area, in home office, entertainment or exercise center, and more. A rear deck offers scenic, wooded views for a peaceful retreat. This unit is conveniently located across from the mailboxes with quick access to the development's entrance and Route 100. This community offers walking trails, community pool, fitness center, tennis courts and is a mile from the Exton Train Station and Main Street at Exton. A beautiful, comfortable home with many conveniences. Request your personal tour today!
1) Landlord will cover HOA fees and sewer, tenant responsible for all other utilities, cable/internet, and renters insurance
2) This unit is a no pets, non-smoking home
3) A $350.00 cleaning fee will be deducted from the security deposit at the end of lease term
4) Upon tenant's request, pool pass and fitness center key fob are available for purchase from the HOA through the landlord
House for rent
Accepts Zillow applications
$3,200/mo
121 Birchwood Dr, West Chester, PA 19380
3beds
2,440sqft
Price may not include required fees and charges.
Single family residence
Available now
No pets
Central air
In unit laundry
Attached garage parking
Forced air
What's special
Gas fireplaceFinished bonus roomScenic wooded viewsOutdoor accessJetted tubKitchen with islandDining room
- 6 days |
- -- |
- -- |
Travel times
Facts & features
Interior
Bedrooms & bathrooms
- Bedrooms: 3
- Bathrooms: 3
- Full bathrooms: 2
- 1/2 bathrooms: 1
Heating
- Forced Air
Cooling
- Central Air
Appliances
- Included: Dishwasher, Dryer, Microwave, Oven, Refrigerator, Washer
- Laundry: In Unit
Features
- Walk In Closet
- Flooring: Carpet, Hardwood, Tile
Interior area
- Total interior livable area: 2,440 sqft
Property
Parking
- Parking features: Attached, Off Street
- Has attached garage: Yes
- Details: Contact manager
Features
- Exterior features: Cable not included in rent, Heating system: Forced Air, Internet not included in rent, Sewage included in rent, Walk In Closet
Details
- Parcel number: 4105L00750000
Construction
Type & style
- Home type: SingleFamily
- Property subtype: Single Family Residence
Utilities & green energy
- Utilities for property: Sewage
Community & HOA
Community
- Features: Fitness Center
HOA
- Amenities included: Fitness Center
Location
- Region: West Chester
Financial & listing details
- Lease term: 1 Year
Price history
| Date | Event | Price |
|---|---|---|
| 11/10/2025 | Listed for rent | $3,200$1/sqft |
Source: Zillow Rentals | ||
| 9/16/2004 | Sold | $330,000+38.8%$135/sqft |
Source: Public Record | ||
| 3/7/2001 | Sold | $237,678$97/sqft |
Source: Public Record | ||

