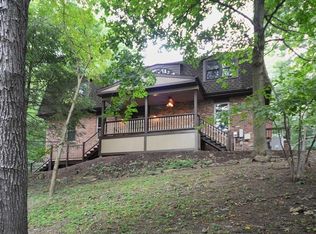Sold for $555,000 on 04/11/25
$555,000
121 Berwyn Rd, Pittsburgh, PA 15237
5beds
2,610sqft
Single Family Residence
Built in 1973
0.94 Acres Lot
$556,200 Zestimate®
$213/sqft
$2,806 Estimated rent
Home value
$556,200
$517,000 - $595,000
$2,806/mo
Zestimate® history
Loading...
Owner options
Explore your selling options
What's special
This meticulously maintained 5-bedroom home in the Bradford Estates, Ross Township, is ready for its new owners. The inviting foyer welcomes you with abundant natural light and hardwood floors that flow throughout the home. The first floor features spacious and elegant rooms, including a stylish living room and a cozy family room both with a wood-burning fireplace. The eat-in kitchen boasts beautiful cabinetry and overlooks the expansive .94-acre lot. A 3-season enclosed porch extends the living space off the kitchen. The main floor laundry adds extra convenience. Upstairs, you'll find 5 bedrooms, including a large master suite with an ensuite bathroom for added privacy. A second full bathroom completes the upper level.The serene backyard features a hot tub, perfect for relaxation. Located within minutes of McKnight Road, Ross Park Mall and so much more! This property offers the perfect blend of convenience, comfort, and elegance.
Zillow last checked: 8 hours ago
Listing updated: April 11, 2025 at 08:13am
Listed by:
Catherine Fowler 412-367-8000,
BERKSHIRE HATHAWAY THE PREFERRED REALTY
Bought with:
Gina Mercorelli-Diaz
RE/MAX SELECT REALTY
Source: WPMLS,MLS#: 1689651 Originating MLS: West Penn Multi-List
Originating MLS: West Penn Multi-List
Facts & features
Interior
Bedrooms & bathrooms
- Bedrooms: 5
- Bathrooms: 3
- Full bathrooms: 2
- 1/2 bathrooms: 1
Primary bedroom
- Level: Upper
- Dimensions: 15X15
Bedroom 2
- Level: Upper
- Dimensions: 13X12
Bedroom 3
- Level: Upper
- Dimensions: 13X11
Bedroom 4
- Level: Upper
- Dimensions: 12X11
Bedroom 5
- Level: Upper
- Dimensions: 11X10
Dining room
- Level: Main
- Dimensions: 14X12
Family room
- Level: Main
- Dimensions: 22X13
Kitchen
- Level: Main
- Dimensions: 15X13
Living room
- Level: Main
- Dimensions: 19X15
Heating
- Forced Air, Gas
Cooling
- Central Air
Appliances
- Included: Some Electric Appliances, Cooktop, Dryer, Dishwasher, Disposal, Microwave, Refrigerator, Washer
Features
- Window Treatments
- Flooring: Hardwood
- Windows: Multi Pane, Screens, Window Treatments
- Basement: Unfinished,Walk-Up Access
- Number of fireplaces: 2
- Fireplace features: Wood Burning
Interior area
- Total structure area: 2,610
- Total interior livable area: 2,610 sqft
Property
Parking
- Total spaces: 2
- Parking features: Built In, Garage Door Opener
- Has attached garage: Yes
Features
- Levels: Two
- Stories: 2
- Pool features: None
Lot
- Size: 0.94 Acres
- Dimensions: 0.9437
Details
- Parcel number: 0352J00190000000
Construction
Type & style
- Home type: SingleFamily
- Architectural style: Colonial,Two Story
- Property subtype: Single Family Residence
Materials
- Brick
- Roof: Asphalt
Condition
- Resale
- Year built: 1973
Details
- Warranty included: Yes
Utilities & green energy
- Sewer: Public Sewer
- Water: Public
Community & neighborhood
Community
- Community features: Public Transportation
Location
- Region: Pittsburgh
- Subdivision: Bradford Estates
Price history
| Date | Event | Price |
|---|---|---|
| 4/11/2025 | Sold | $555,000-5.8%$213/sqft |
Source: | ||
| 4/11/2025 | Pending sale | $589,000$226/sqft |
Source: | ||
| 3/12/2025 | Contingent | $589,000$226/sqft |
Source: | ||
| 2/26/2025 | Listed for sale | $589,000$226/sqft |
Source: | ||
Public tax history
| Year | Property taxes | Tax assessment |
|---|---|---|
| 2025 | $7,219 +11.9% | $237,700 |
| 2024 | $6,449 +473.6% | $237,700 |
| 2023 | $1,124 | $237,700 |
Find assessor info on the county website
Neighborhood: 15237
Nearby schools
GreatSchools rating
- 6/10Ross El SchoolGrades: K-5Distance: 0.7 mi
- 8/10North Hills Junior High SchoolGrades: 6-8Distance: 0.7 mi
- 7/10North Hills Senior High SchoolGrades: 9-12Distance: 0.7 mi
Schools provided by the listing agent
- District: North Hills
Source: WPMLS. This data may not be complete. We recommend contacting the local school district to confirm school assignments for this home.

Get pre-qualified for a loan
At Zillow Home Loans, we can pre-qualify you in as little as 5 minutes with no impact to your credit score.An equal housing lender. NMLS #10287.
