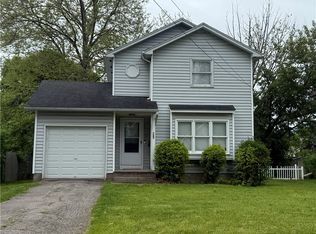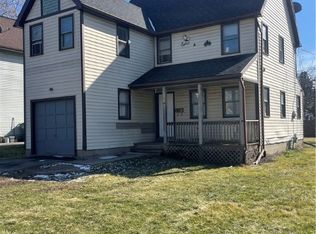Closed
$130,000
121 Bernard St, Rochester, NY 14621
3beds
1,232sqft
Single Family Residence
Built in 1987
7,405.2 Square Feet Lot
$136,800 Zestimate®
$106/sqft
$1,868 Estimated rent
Home value
$136,800
$127,000 - $146,000
$1,868/mo
Zestimate® history
Loading...
Owner options
Explore your selling options
What's special
Welcome to this charming 3 bedroom, 1.5 bathroom home in the heart of Rochester NY. From the moment you step inside, you'll be captivated by the unique tile and bright colors. The newly renovated bathrooms offer a modern touch, while the updated kitchen cabinets provide ample storage space for all your cooking needs. Total tear off roof less than three yrs old. But that's not all - this home comes equipped with a state-of-the-art security system complete with door sensors for added peace of mind. Don't miss out on the opportunity to make this house your new home sweet home in Rochester NY!
Zillow last checked: 8 hours ago
Listing updated: March 22, 2025 at 07:11am
Listed by:
Rhonda Marie Sweet 585-730-8024,
Your Home Sweet Home Realty Inc.
Bought with:
Berethy Del Valle, 10401372159
R Realty Rochester LLC
Source: NYSAMLSs,MLS#: R1582631 Originating MLS: Rochester
Originating MLS: Rochester
Facts & features
Interior
Bedrooms & bathrooms
- Bedrooms: 3
- Bathrooms: 2
- Full bathrooms: 1
- 1/2 bathrooms: 1
- Main level bathrooms: 1
Heating
- Gas
Cooling
- Window Unit(s)
Appliances
- Included: Dryer, Gas Cooktop, Gas Oven, Gas Range, Gas Water Heater, Refrigerator, Washer
- Laundry: In Basement
Features
- Separate/Formal Dining Room, Other, See Remarks
- Flooring: Hardwood, Tile, Varies, Vinyl
- Basement: Full
- Has fireplace: No
Interior area
- Total structure area: 1,232
- Total interior livable area: 1,232 sqft
Property
Parking
- Parking features: No Garage
Features
- Levels: Two
- Stories: 2
- Exterior features: Blacktop Driveway
Lot
- Size: 7,405 sqft
- Dimensions: 50 x 144
- Features: Near Public Transit, Rectangular, Rectangular Lot, Residential Lot
Details
- Parcel number: 26140010632000020110260000
- Special conditions: Standard
Construction
Type & style
- Home type: SingleFamily
- Architectural style: Colonial
- Property subtype: Single Family Residence
Materials
- Vinyl Siding, Copper Plumbing, PEX Plumbing
- Foundation: Block
- Roof: Asphalt
Condition
- Resale
- Year built: 1987
Utilities & green energy
- Sewer: Connected
- Water: Connected, Public
- Utilities for property: Sewer Connected, Water Connected
Community & neighborhood
Location
- Region: Rochester
- Subdivision: Denluck-Hyde
Other
Other facts
- Listing terms: Cash,Conventional,FHA,VA Loan
Price history
| Date | Event | Price |
|---|---|---|
| 4/9/2025 | Listing removed | $2,100$2/sqft |
Source: Zillow Rentals Report a problem | ||
| 3/28/2025 | Price change | $2,100-4.5%$2/sqft |
Source: Zillow Rentals Report a problem | ||
| 3/23/2025 | Listed for rent | $2,200$2/sqft |
Source: Zillow Rentals Report a problem | ||
| 3/21/2025 | Sold | $130,000-5.7%$106/sqft |
Source: | ||
| 1/29/2025 | Pending sale | $137,900$112/sqft |
Source: | ||
Public tax history
| Year | Property taxes | Tax assessment |
|---|---|---|
| 2024 | -- | $91,700 +127.5% |
| 2023 | -- | $40,300 |
| 2022 | -- | $40,300 |
Find assessor info on the county website
Neighborhood: 14621
Nearby schools
GreatSchools rating
- 2/10School 22 Lincoln SchoolGrades: PK-6Distance: 0.4 mi
- 2/10School 58 World Of Inquiry SchoolGrades: PK-12Distance: 1.2 mi
- 4/10School 53 Montessori AcademyGrades: PK-6Distance: 0.8 mi
Schools provided by the listing agent
- District: Rochester
Source: NYSAMLSs. This data may not be complete. We recommend contacting the local school district to confirm school assignments for this home.

