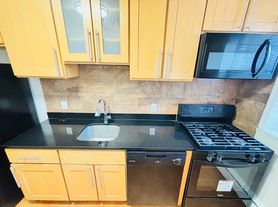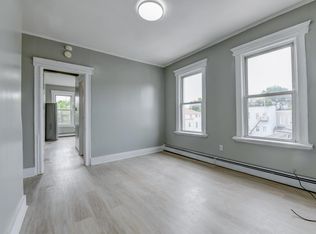Welcome to 121 Bentley Ave, a beautifully maintained single-family home offering 2,600 sq. ft. of timeless charm and modern comfort. Built in 1938, this inviting residence combines classic architectural details with thoughtful updates perfect for anyone seeking both character and convenience in the heart of Hudson County.
Home Features:
Expansive floor plan with a bright, open living space and elegant finishes
Three generously sized bedrooms, each with access to a full or half bath
Well-equipped kitchen with a refrigerator, stove, and oven ready for move-in
Private 2-car garage offering secure parking and extra storage
Separate utility meters for added efficiency
Sewer and trash services included (Trash pickup: Sunday & Wednesday | Recycling: Thursday)
Prime Location:
Nestled on a quiet, tree-lined street, this home provides easy access to public transportation, shopping, dining, schools, and local amenities. Enjoy the best of both worlds, the vibrant energy of Jersey City just minutes away, and the comfort of a peaceful residential neighborhood to come home to.
Please note:
Tenant pays electric, gas, & water
Pet-friendly (Cats and Dogs - small and large are equally welcome)
PROTECT YOURSELF FROM SCAMS
We never advertise on Craigslist or Facebook Marketplace and will never ask for wire transfers or cash.
Application Requirements:
$65 application fee per adult (18+)
650+ credit score
No prior evictions
Income = 3x monthly rent
1st month's rent, admin fee, & security deposit due at lease signing
Resident Benefit Package required, including:
Renter's insurance
Air filter delivery (where applicable)
Identity protection
On-time rent reporting
Resident rewards & more
Additional fees may apply (pet fee if applicable)
Don't miss your change, schedule your private tour of 121 Bentley Avenue today!
House for rent
$4,850/mo
121 Bentley Ave, Jersey City, NJ 07304
3beds
2,600sqft
Price may not include required fees and charges.
Single family residence
Available now
Cats, dogs OK
-- A/C
-- Laundry
2 Garage spaces parking
Fireplace
What's special
Extra storageElegant finishesSecure parkingTimeless charmModern comfortWell-equipped kitchenGenerously sized bedrooms
- 55 days |
- -- |
- -- |
Travel times
Looking to buy when your lease ends?
Consider a first-time homebuyer savings account designed to grow your down payment with up to a 6% match & 3.83% APY.
Facts & features
Interior
Bedrooms & bathrooms
- Bedrooms: 3
- Bathrooms: 4
- Full bathrooms: 3
- 1/2 bathrooms: 1
Rooms
- Room types: Dining Room
Heating
- Fireplace
Appliances
- Included: Dishwasher, Microwave, Refrigerator
Features
- Flooring: Hardwood
- Attic: Yes
- Has fireplace: Yes
Interior area
- Total interior livable area: 2,600 sqft
Property
Parking
- Total spaces: 2
- Parking features: Garage
- Has garage: Yes
Features
- Exterior features: Electricity not included in rent, Garbage included in rent, Gas not included in rent, Parking included included in rent, Sewage not included in rent, Water not included in rent
Details
- Parcel number: 0617702000000009
Construction
Type & style
- Home type: SingleFamily
- Property subtype: Single Family Residence
Condition
- Year built: 1938
Utilities & green energy
- Utilities for property: Garbage
Community & HOA
Location
- Region: Jersey City
Financial & listing details
- Lease term: Contact For Details
Price history
| Date | Event | Price |
|---|---|---|
| 10/16/2025 | Price change | $4,850-3%$2/sqft |
Source: Zillow Rentals | ||
| 9/26/2025 | Price change | $5,000-4.8%$2/sqft |
Source: Zillow Rentals | ||
| 9/5/2025 | Listed for rent | $5,250$2/sqft |
Source: Zillow Rentals | ||
| 9/8/2020 | Listing removed | $799,000$307/sqft |
Source: Weichert Realtors #180005858 | ||
| 9/2/2020 | Listed for sale | $799,000-0.7%$307/sqft |
Source: Weichert Realtors #180005858 | ||

