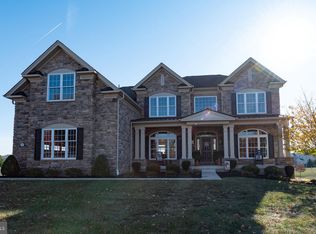Welcome home to this exquisite Toll Brothers Duke Carolina colonial! Only 8 years young, this well appointed brick front home in the Riverside at Providence Community is better than new construction.The bright and airy two story foyer features a beautiful turn staircase with hardwood floors. Custom moldings and wainscoting continue through the formal living and dining rooms. This open concept floor plan is perfect for entertaining with a large eat-in kitchen featuring granite countertops, tile backsplash, center island with seating for 4, large pantry and cherry cabinets with workstation. Dine al fresco or enjoy your morning coffee on the expansive multi level deck with magnificent views, right off the kitchen. The sun drenched two story family room features a floor to ceiling stone fireplace with wood mantle. Finishing off the main level is the expansive conservatory, private office and laundry room. Upstairs, the main bedroom ensuite is amazing: soaking tub, separate his/her vanities, dressing area, three walk in closets and den/sitting area. Three additional bedrooms and 2 full bathrooms complete this floor. The daylight basement has a home away from home feel with its own kitchenette, full bathroom, bedroom, den and family room. Other features include; 9 foot ceilings, full-length windows and it even has its own paver patio. This home is located in the award winning Spring-Ford School district, and is within minutes of major employment centers including Pfizer, Dow, GSK, SEI & Iron Mountain. Walk the Shops at the "Providence Town Center", including Wegmans & Movie-Tavern. Several Township Parks, Recreation Centers, Golf Courses and the Perkiomen Trail offer endless outdoor activities. Call today to schedule your tour!
This property is off market, which means it's not currently listed for sale or rent on Zillow. This may be different from what's available on other websites or public sources.
