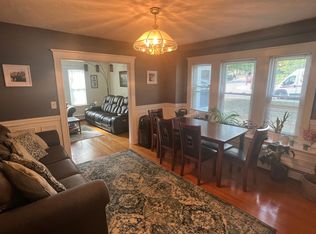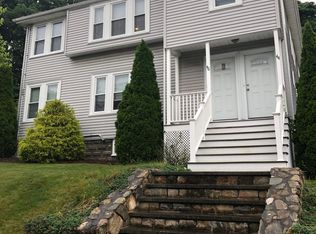Well Maintained center entrance colonial features first floor with Kitchen, living room , dining room, sunroom/bedroom and Half bath. Hardwood throughout , This classic home has three good sized bedrooms on the second floor with full bath. Walk up third floor with two rooms, ceiling height low but looks to have room at peak for more height. Great Watertown neighborhood close to Victory field, schools, bus lines and everything that this revitalized town has to offer. Do not miss out!
This property is off market, which means it's not currently listed for sale or rent on Zillow. This may be different from what's available on other websites or public sources.

